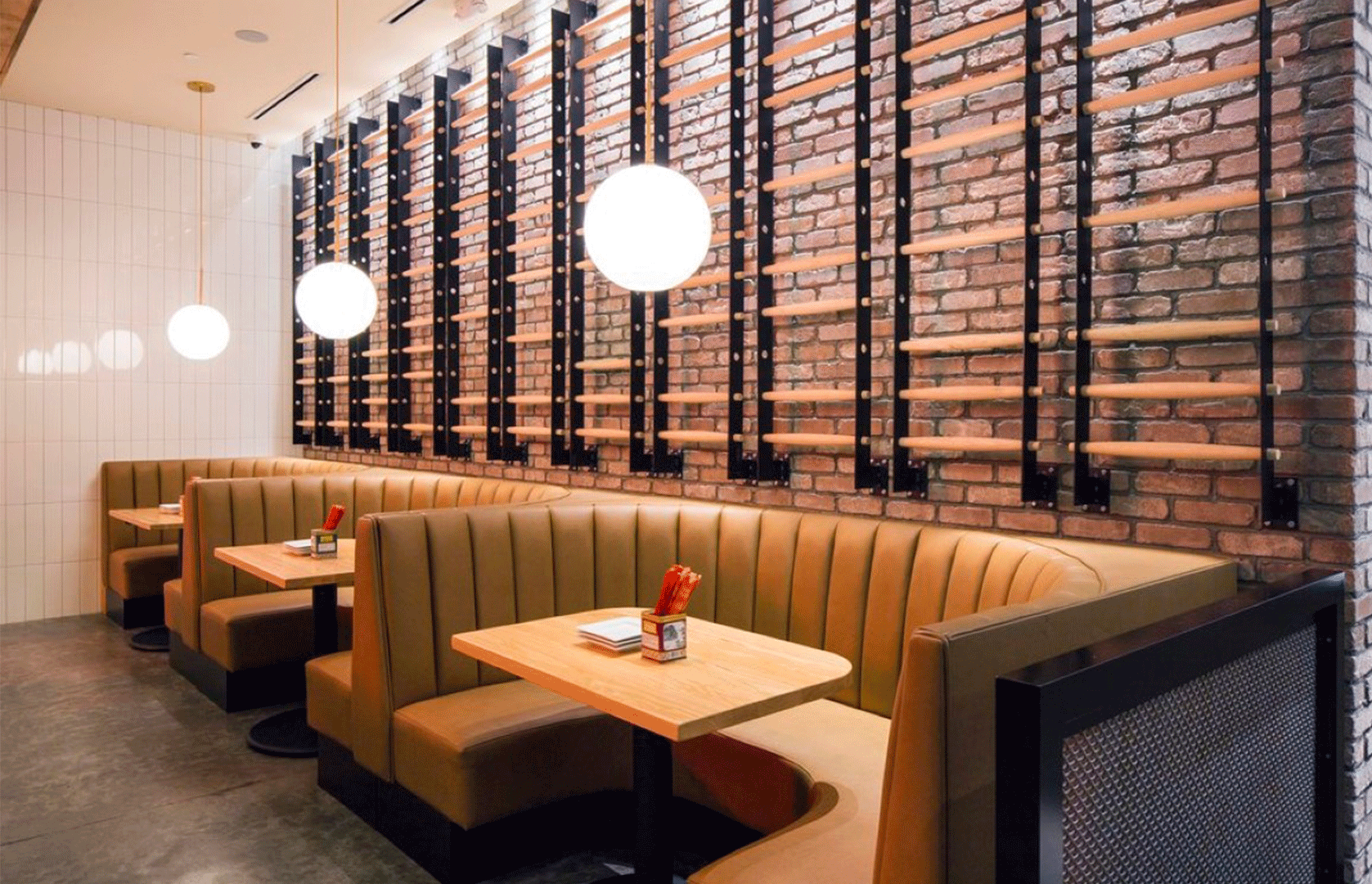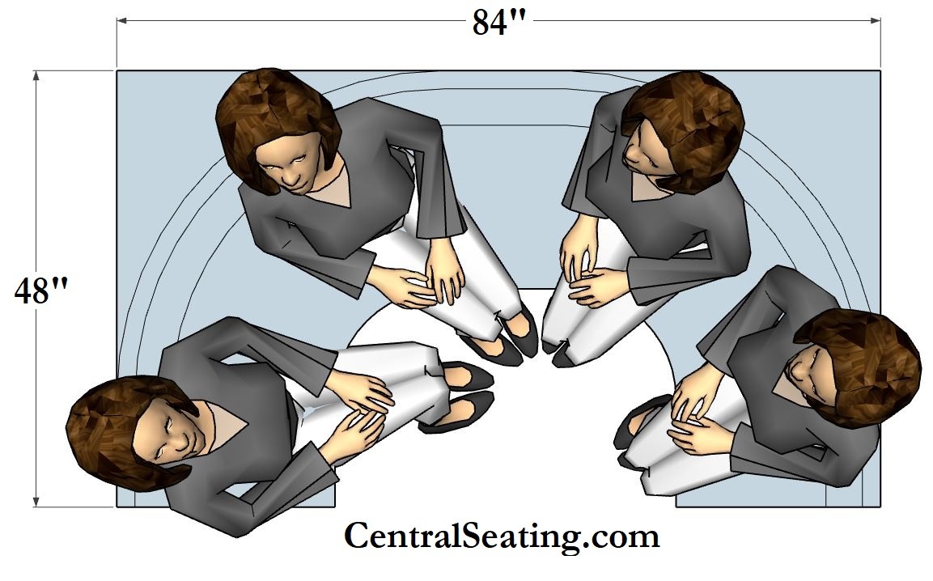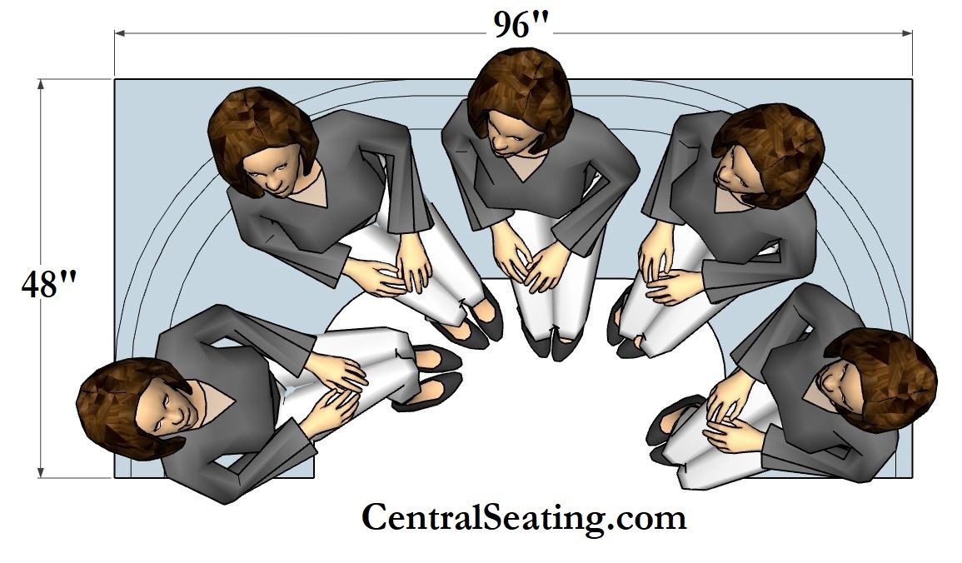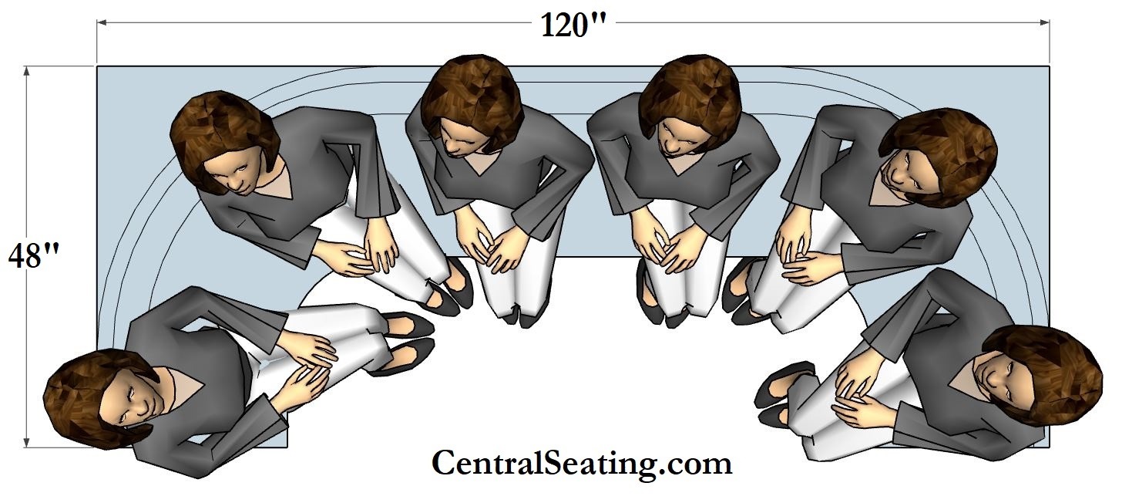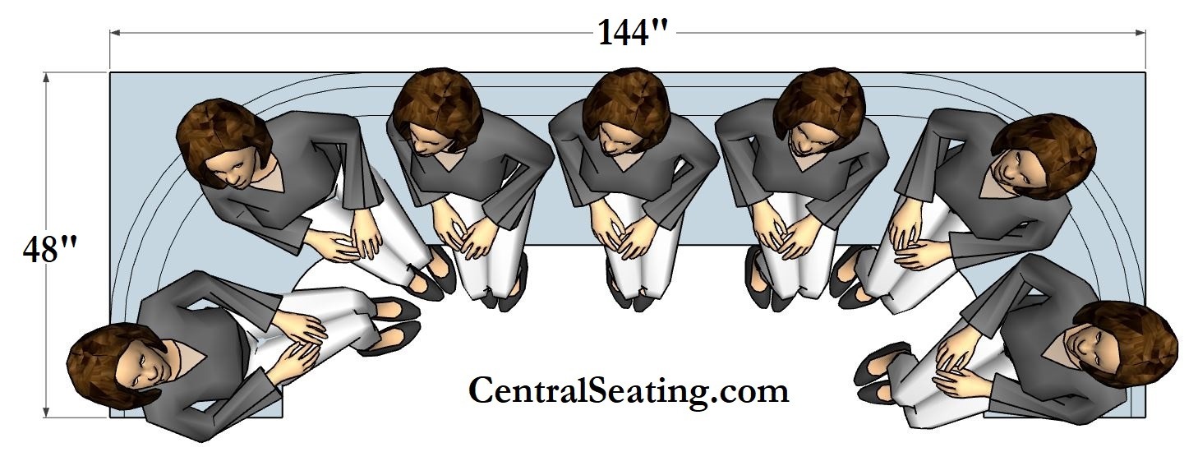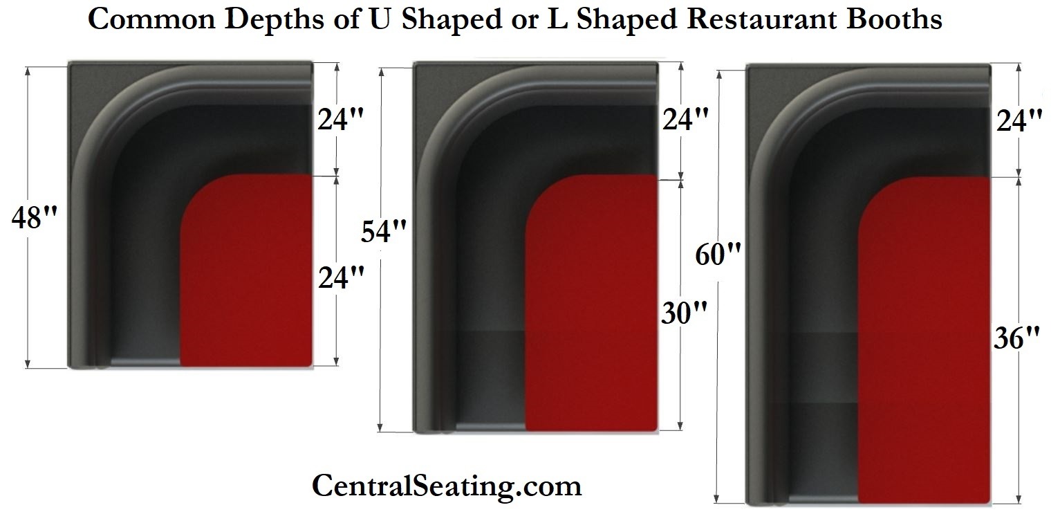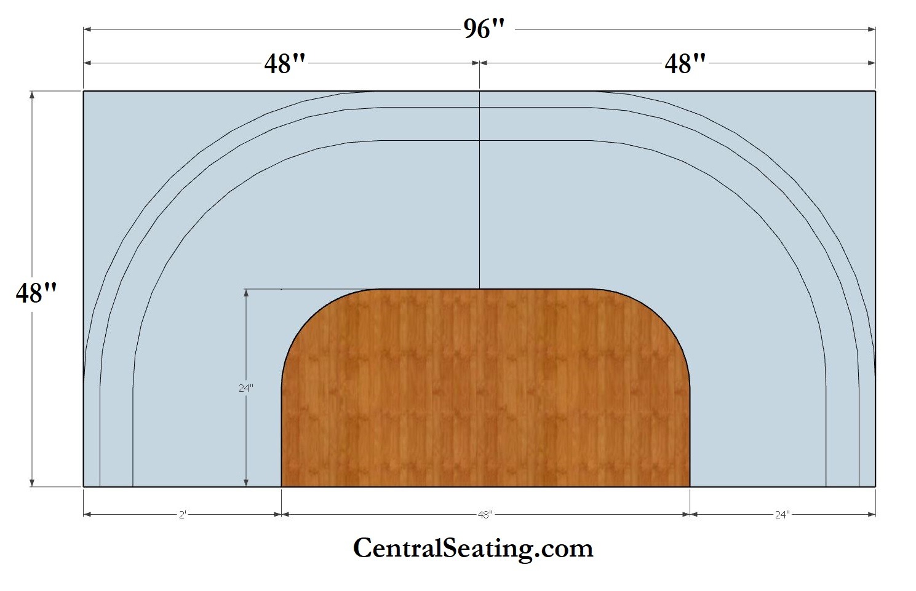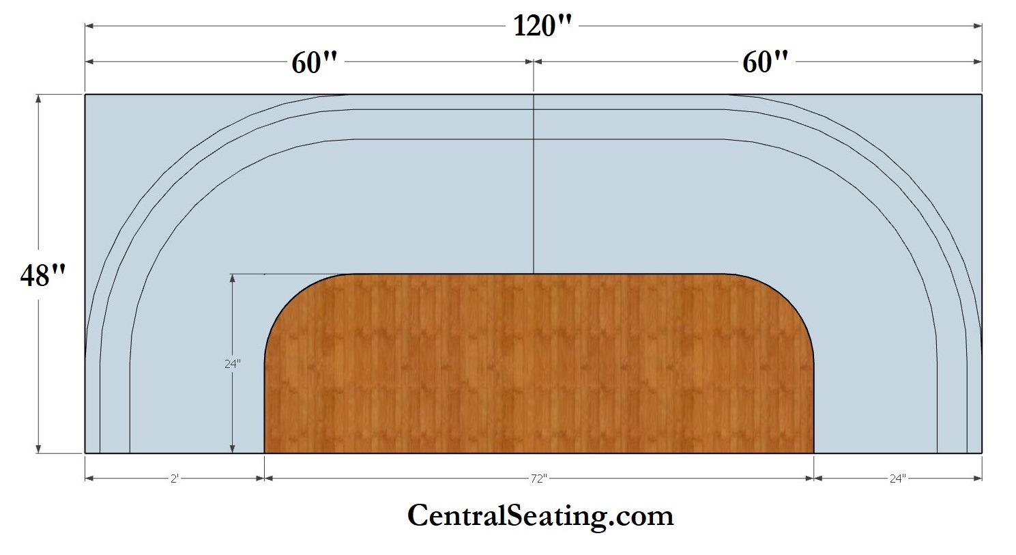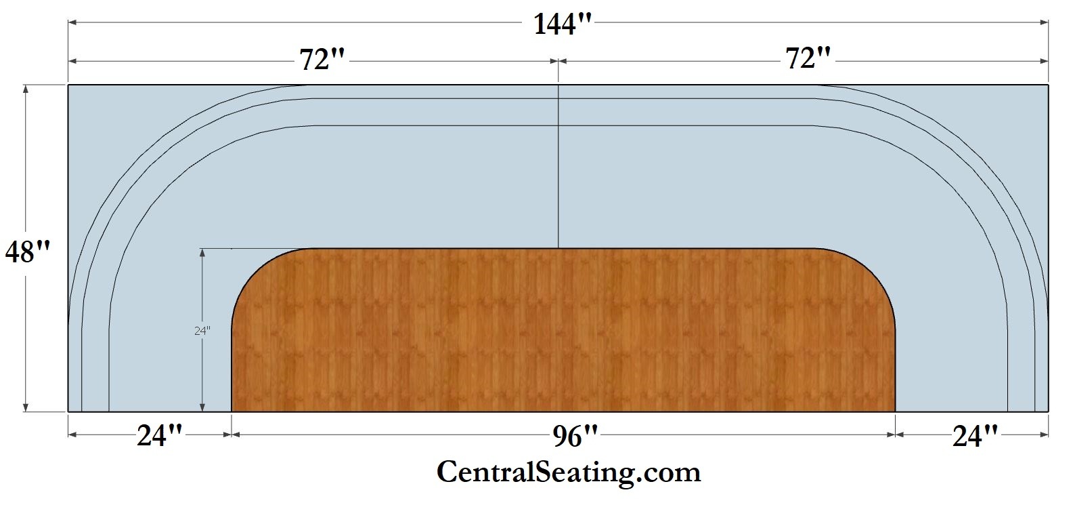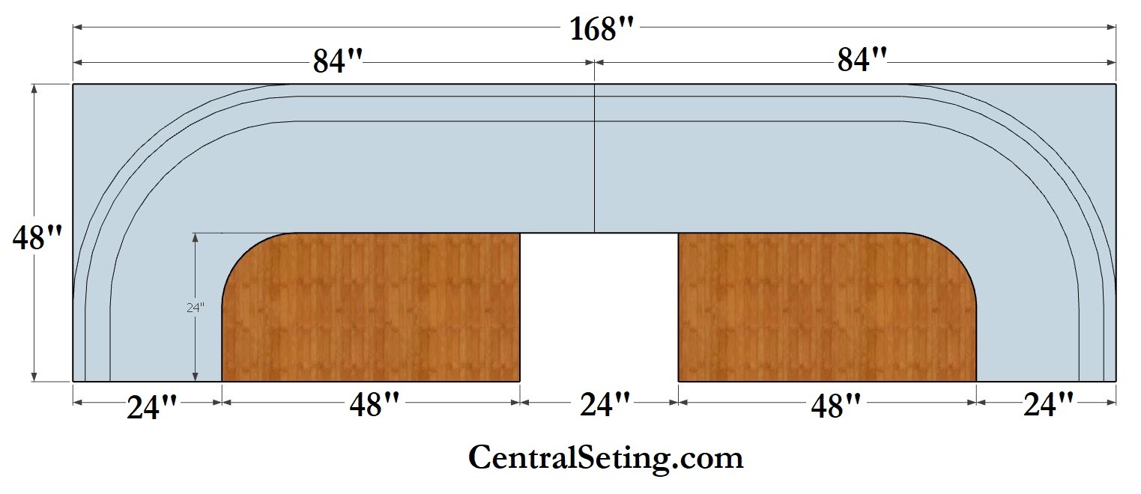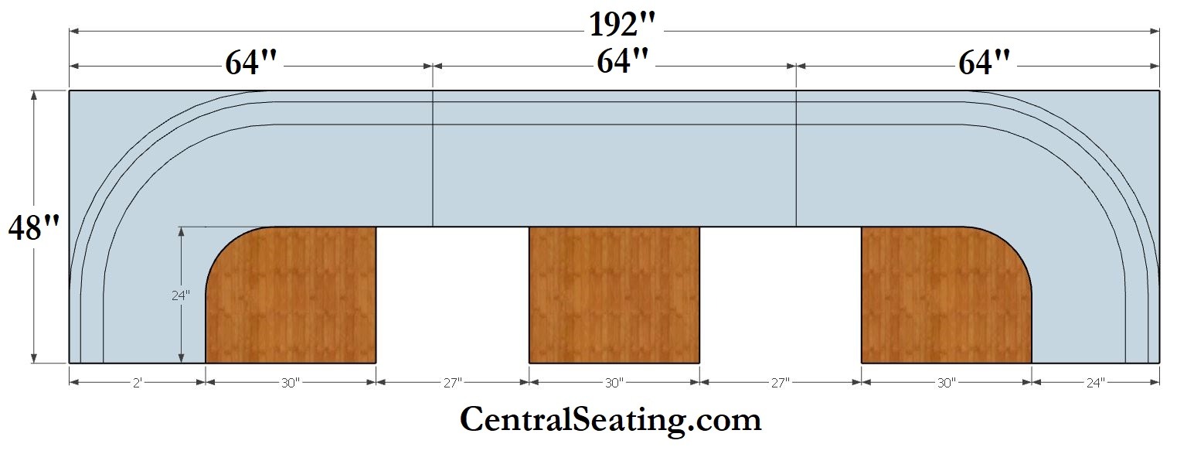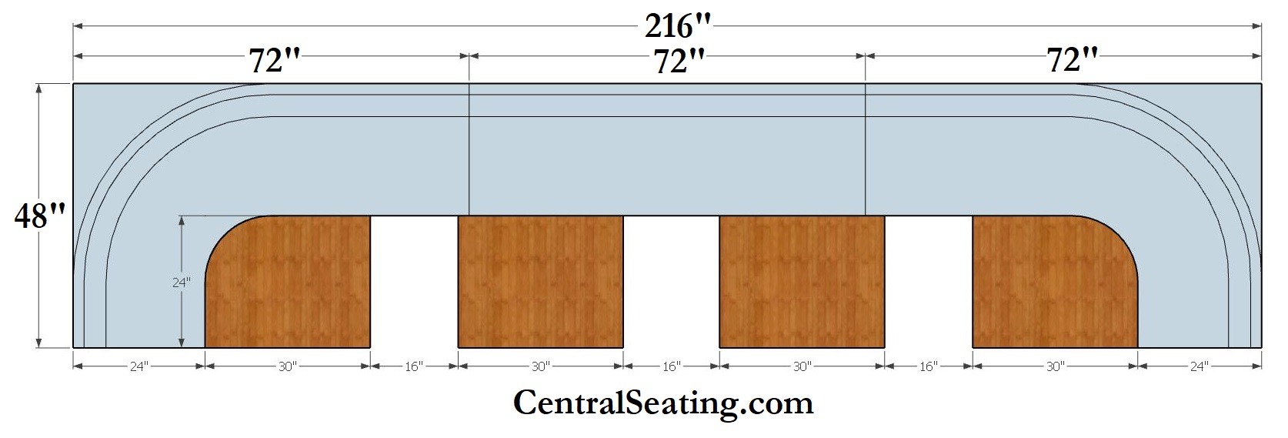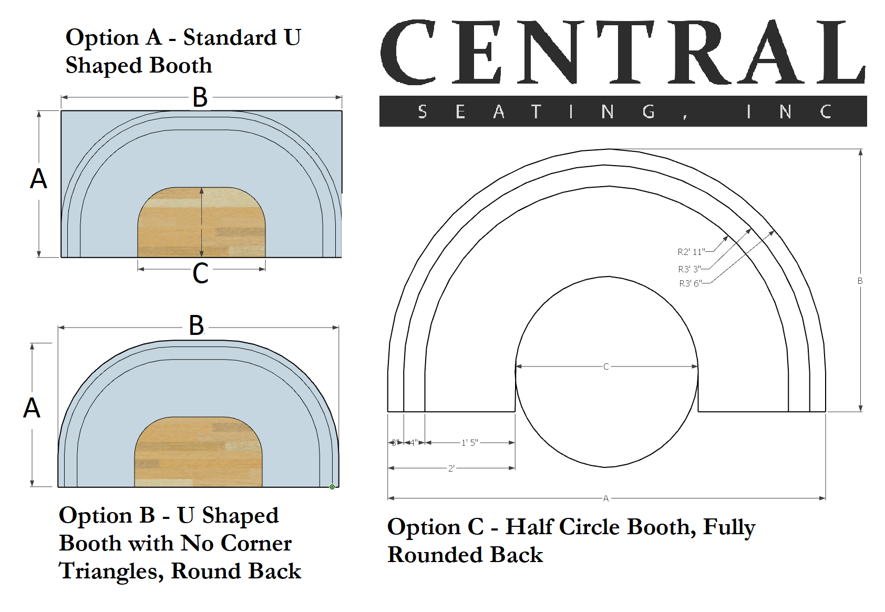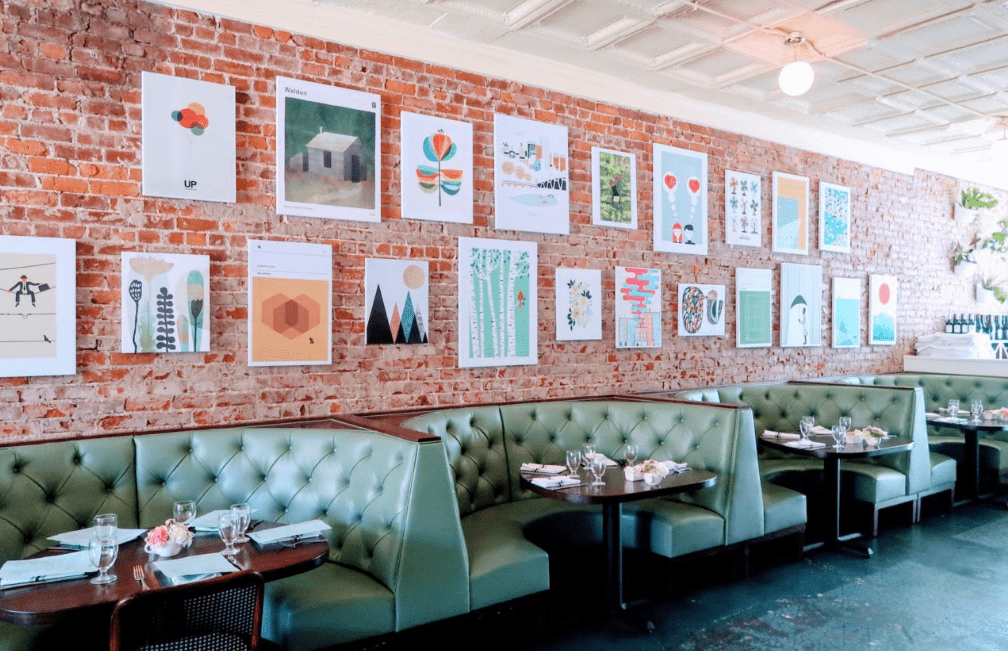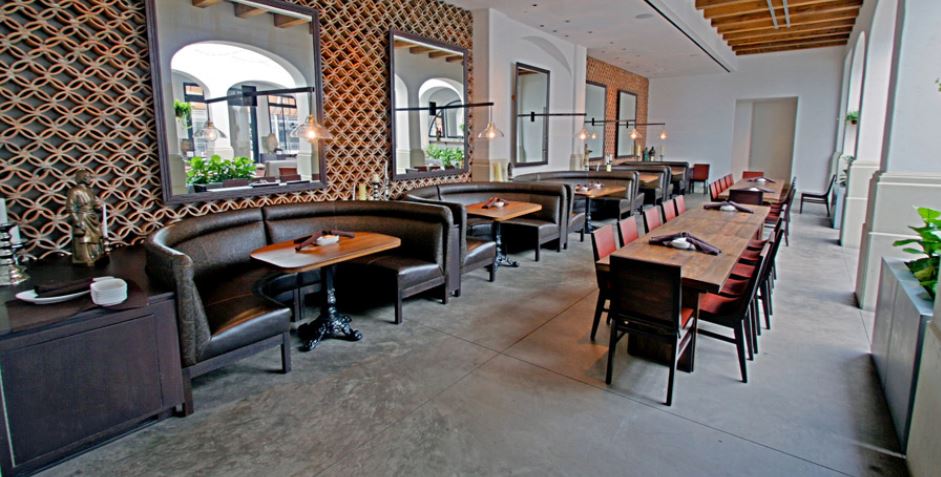U Shaped Restaurant Booth Seating Explained
U shaped restaurant booths are a popular seating option in restaurants, cafes, and bars. They offer a unique dining experience that's perfect for intimate gatherings, business meetings, or even solo dining. These booths are typically designed with a curved or semi-circular shape, which creates a cozy and intimate space for diners to enjoy their meals.
One of the main advantages of U-shaped restaurant booths is their privacy. Unlike regular tables and chairs, where diners are exposed to the surrounding environment, these booths provide a sense of seclusion and intimacy. This is especially useful for customers who are looking for a more intimate dining experience or need to have a private conversation.
In addition to privacy, U-shaped restaurant booths also offer superior comfort. The curved shape of the booth provides excellent support for the back and neck, and the plush cushioning makes for a comfortable seating experience. This is especially beneficial for customers who plan to stay for extended periods, such as during business meetings or dinner dates.
Another advantage of U-shaped restaurant booths is their versatility. They can be designed to fit any space and can accommodate various group sizes, from intimate couples to large families or business groups. Additionally, they can be customized to match the decor and style of the restaurant, adding a touch of elegance and sophistication to the dining experience.
The U-shaped restaurant booths are an excellent seating option that offers privacy, comfort, and versatility. Whether you're dining alone or with a group, these booths provide an intimate and cozy dining experience that's perfect for any occasion.
U Shaped Booth Dimensions
To ensure the ideal dimensions for a horse shoe booth, it is recommended that the width is no shorter than 7 feet or 84 inches wide. This width accommodates the unique shape and style of U-shaped booths, allowing two people to sit opposite each other comfortably without bumping into each other's knees or having to step over one another.
U-shaped booths are an excellent seating option for small dining areas that might not otherwise be utilized or may not have the same aesthetic appeal with just standard tables and chairs. These booths can transform an unused nook into a comfortable, elegant, and inviting seating area that offers privacy and ease of use. You can opt for a small horse shoe booth to fill in a cozy corner, or choose a larger U-shaped booth to take up an entire wall, making it an eye-catching feature in any establishment such as restaurants, nightclubs, and more.
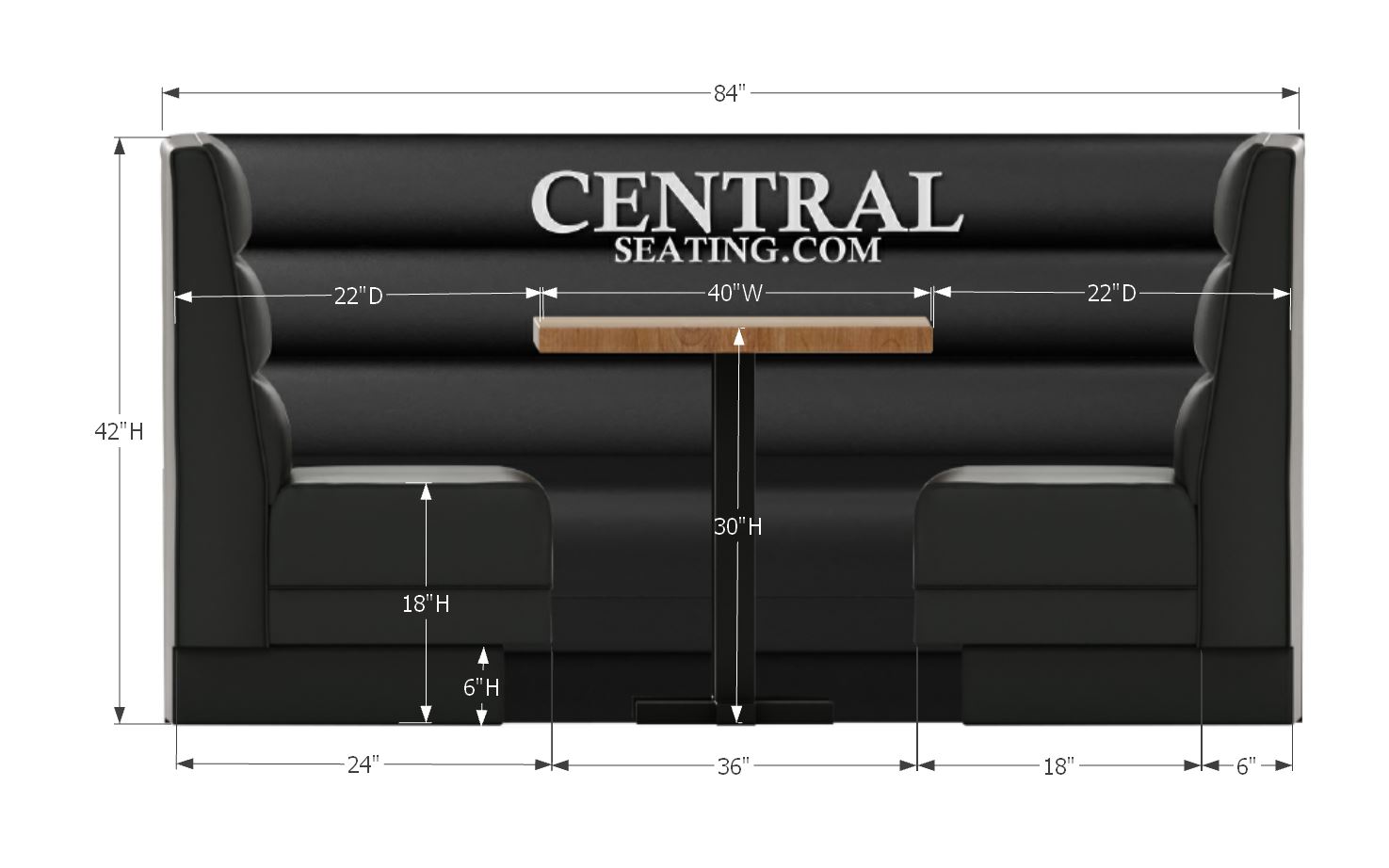
Moreover, U-shaped booths can be customized to fit any space and design aesthetic, making them a versatile option for any establishment. The selection of Restaurant Booth Upholstery Fabrics, colors, and materials can be tailored to complement the decor of the surrounding area, making them a stylish and practical seating solution.
The recommended width of a horse shoe booth is 7 feet or 84 inches to allow for comfortable seating for two to four people. U-shaped booths are an excellent way to transform unused nooks into comfortable and inviting seating areas that offer privacy, ease of use, and style. With their versatility and customization options, they can be tailored to fit any space and design aesthetic, making them a practical and stylish choice for any establishment.
How many people fit inside U Shaped Booth?
| # | U Shaped Booth Size - Depth x Width x Depth | U Shaped Booth Total Length | Quantity of People U Shaped Booth Supports |
| 1 | 48" by 84" by 48" | 15' Feet | 3 to 4 |
| 2 | 48" by 96" by 48" | 16' Feet | 4 to 5 |
| 3 | 48" by 120" by 48" | 18' Feet | 5 to 6 |
| 4 | 48" by 144" by 48" | 20' Feet | 6 to 7 |
| 5 | 48" by 168" by 48" | 22' Feet | 7 to 8 |
| 6 | 48" by 192" by 48" | 24' Feet | 8 to 9 |
| 7 | 48" by 216" by 48" | 26' Feet | 9 to 10 |
| 8 | 48" by 240" by 48" | 28' Feet | 10 to 11 |
| 9 | 48" by 288" by 48" | 32' Feet | 12 to 13 |
| 10 | 48" by 312" by 48" | 34' Feet | 13 to 14 |
| 11 | 48" by 336" by 48" | 36' Feet | 14 to 15 |
| 12 | 48" by 360" by 48" | 38' Feet | 15 to 16 |
Here are the most common dimensions of a U shaped Booth and how many people they can fit.
#1 - 48" by 84 by 48, fits 3 to 4 people.
#2 - 48" by 96" by 48", fits 4 to 5 people.
#3 - 48" by 120" by 48", fits 5 to 6 people.
#4 - 48" by 144" by 48", fits 6 to 7 people.
#5 - 48" by 168" by 48", fits 7 to 8 people.
#6 - 48" by 192" by 48", fits 8 to 9 people.
#7 - 48" by 216" by 48", fits 9 to 10 people.
#8 - 48" by 240" by 48", fits 10 to 11 people.
#9 - 48" by 288" by 48", fits 12 to 13 people.
#10 - 48" by 312" by 48", fits 13 to 14 people.
#11 - 48" by 312" by 48", fits 14 to 15 people.
#12 - 48" by 360" by 48", fits 15 to 16 people.
Radius vs No Radius Corners
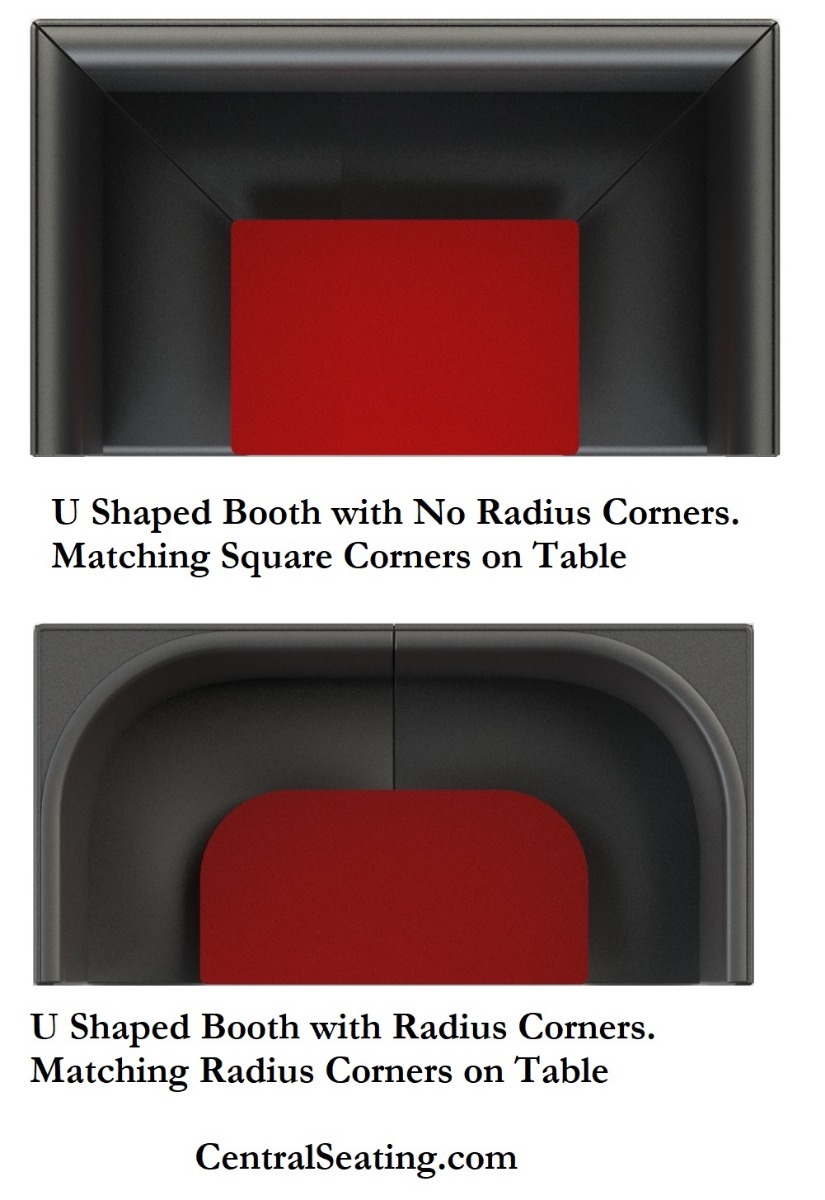
When choosing a U-shaped booth, another crucial detail to consider is the corner style. There are two styles of corners to choose from: radius and no radius.
Radius corners are designed to create a comfortable seating experience by pushing the booth forward to create a curvature on each corner. A table that will be placed in this corner will also need to have a matching radius to ensure even spacing between the table and backrest of the booth. This even spacing will remain consistent throughout the entire seating area. The corner piece of a U-shaped booth with a radius is built as one complete piece, which creates a large piece of furniture that will require double doors in your restaurant or facility.
In contrast, a booth with square corners can be considered a more modern option compared to the classic radius corner booth. This style is usually split at the corner, allowing you to break the booth down into smaller pieces. A U-shaped booth with square, no radius corners can fit through any standard door, including residential locations.
The choice of corner style is important because it affects the overall design, comfort, and practicality of the U-shaped booth. While radius corners offer a comfortable seating experience and a classic look, they require larger doors and may be difficult to move. On the other hand, square corners with no radius are a more modern option that can fit through any standard door and can be easily moved and reconfigured.
The choice of corner style is an important factor to consider when selecting a U-shaped booth. Radius corners offer a comfortable seating experience and a classic look but require larger doors and are difficult to move. Square corners with no radius are a modern option that can fit through any standard door and can be easily reconfigured. Ultimately, the decision should be based on the needs and preferences of your establishment.
Common Depth of U Shaped Booth
The depth of a U-shaped booth is another important factor to consider when choosing the perfect booth for your restaurant or establishment. The most common depth for a U-shaped booth is 48 inches, or 4 feet. This depth allows only one person to sit in this section, making it easy for someone sitting on the length to come out without any inconvenience.
However, other depths are also available for U-shaped booths, such as 54 inches and 60 inches deep. For smaller booths that can only accommodate a few people, it is recommended that there are no more than 54 inches of depth. This will prevent the inconvenience of having three people sitting on each side get up every time someone sitting on the inside needs to get out of the booth.
Small-sized horseshoe booths benefit from having the smallest number of people sitting on the sides. In contrast, it can be inconvenient to have three people sitting on each side get up every time someone sitting on the inside needs to get out of the booth. This is not an issue for larger U-shaped booths with multiple tables because the spacing between each table makes it easy for anyone to get in and out of the booth as needed.
Ultimately, the depth of the U-shaped booth will depend on the size and layout of your restaurant or establishment. If you have a smaller space or only need to accommodate a few people, a shallower depth may be more suitable. However, if you have a larger space and need to accommodate more people, a deeper U-shaped booth may be more appropriate. It is essential to consider both the depth and width of the booth to ensure maximum comfort and usability for your customers.
Height Options for U-Shaped Restaurant Booths
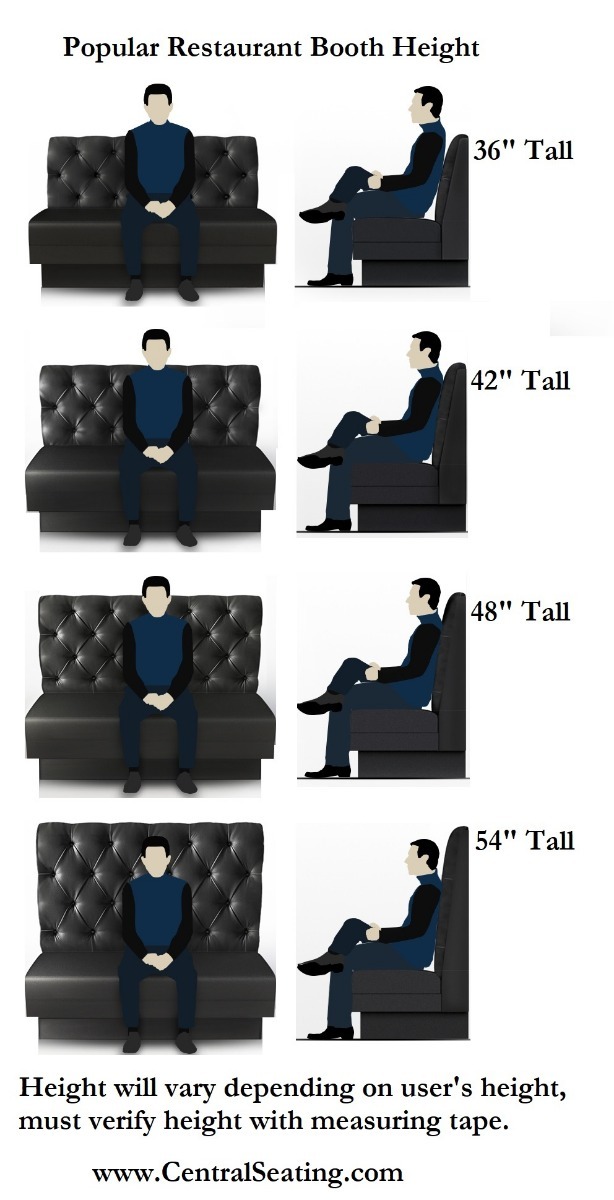
When it comes to U-shaped booths, there are several Restaurant Booth Heights to consider. The two most popular heights are 36 inches and 42 inches, with other common heights including 48 inches, 54 inches, and 60 inches. The height you choose will depend on the height of your ceiling and your seating arrangement goals.
The lowest common height for a U-shaped booth is 36 inches. This height is popular when your goal is to keep the dining area looking clean and uncluttered. At this height, you can see over your shoulder, rest your arm on the booth, and it won't make your restaurant look or feel crowded.
The 42-inch height is the most requested height for U-shaped booths. It is a comfortable middle ground between the shortest height of 36 inches and one of the privacy offering heights of 48 inches from floor to the top of the booth. This height is perfect for those looking for a balance between privacy and an open feel.
If you are looking for more privacy, you may consider a taller booth, such as a 48-inch, 54-inch, or 60-inch height. These heights offer increased privacy and can create a more intimate dining experience for your customers.
Ultimately, the height of your U-shaped booth will depend on your specific needs and preferences. It is essential to consider the height of your ceiling, the overall layout of your restaurant, and the level of privacy you want to provide to your customers when selecting the height of your U-shaped booth.
What size table fits inside a U Shaped Booths?
When it comes to designing a U-shaped booth, the size of the table is just as important as the size of the booth itself. While smaller booths may only require a single table, larger U-shaped booths can incorporate multiple tables of different sizes to accommodate different party sizes and configurations.
To determine the appropriate size of table to use, it's important to consider both the length and depth of the U-shaped booth. A table that's too large may not fit comfortably within the space, while a table that's too small can make the seating arrangement feel awkward and uncomfortable.
One option is to match the table size exactly to the available interior space, ensuring that it fits snugly without any excess overhang or gaps. Another option is to overlap the table slightly over the seat, usually by around 2 inches. This can create a more cohesive look and feel to the seating area.
For larger U-shaped booths, it's common to use a mixture of two-seater and four-seater tables, which can be combined or rearranged to accommodate larger parties. Additionally, tables can be extended beyond the depth of the booth as needed, providing additional space for guests to dine and socialize. Ultimately, the choice of table size and configuration will depend on the specific needs and goals of the restaurant or facility.
| # | U Shaped Booth Size - Depth x Width x Depth | Recommended Table Size to fit U Shaped Booth | Quantity of Tables to fit in U Shaped Booth |
| 1 | 48" by 84" by 48" | 24" by 36" or 26" by 40" | 1 |
| 2 | 48" by 96" by 48" | 24" by 48" or 26" by 52" | 1 |
| 3 | 48" by 120" by 48" | 24" by 72" or 26" by 76" | 1 |
| 4 | 48" by 144" by 48" | 24" by 96" or 26" by 100" | 1 |
| 5 | 48" by 168" by 48" | 24" by 48" or 26" by 50" | 2 |
| 6 | 48" by 192" by 48" | 24" by 30" or 26" by 32" | 3 |
| 7 | 48" by 216" by 48" | 24" by 30" or 26" by 32" - Adjustable | 4 |
| 8 | 48" by 240" by 48" | 24" by 30" or 26" by 32" - Adjustable | 5 |
| 9 | 48" by 288" by 48" | 24" by 30" or 26" by 32" - Adjustable | 6 |
| 10 | 48" by 312" by 48" | 24" by 30" or 26" by 32" - Adjustable | 6 |
| 11 | 48" by 336" by 48" | 24" by 30" or 26" by 32" - Adjustable | 7 |
| 12 | 48" by 360" by 48" | 24" by 30" or 26" by 32" - Adjustable | 7 |
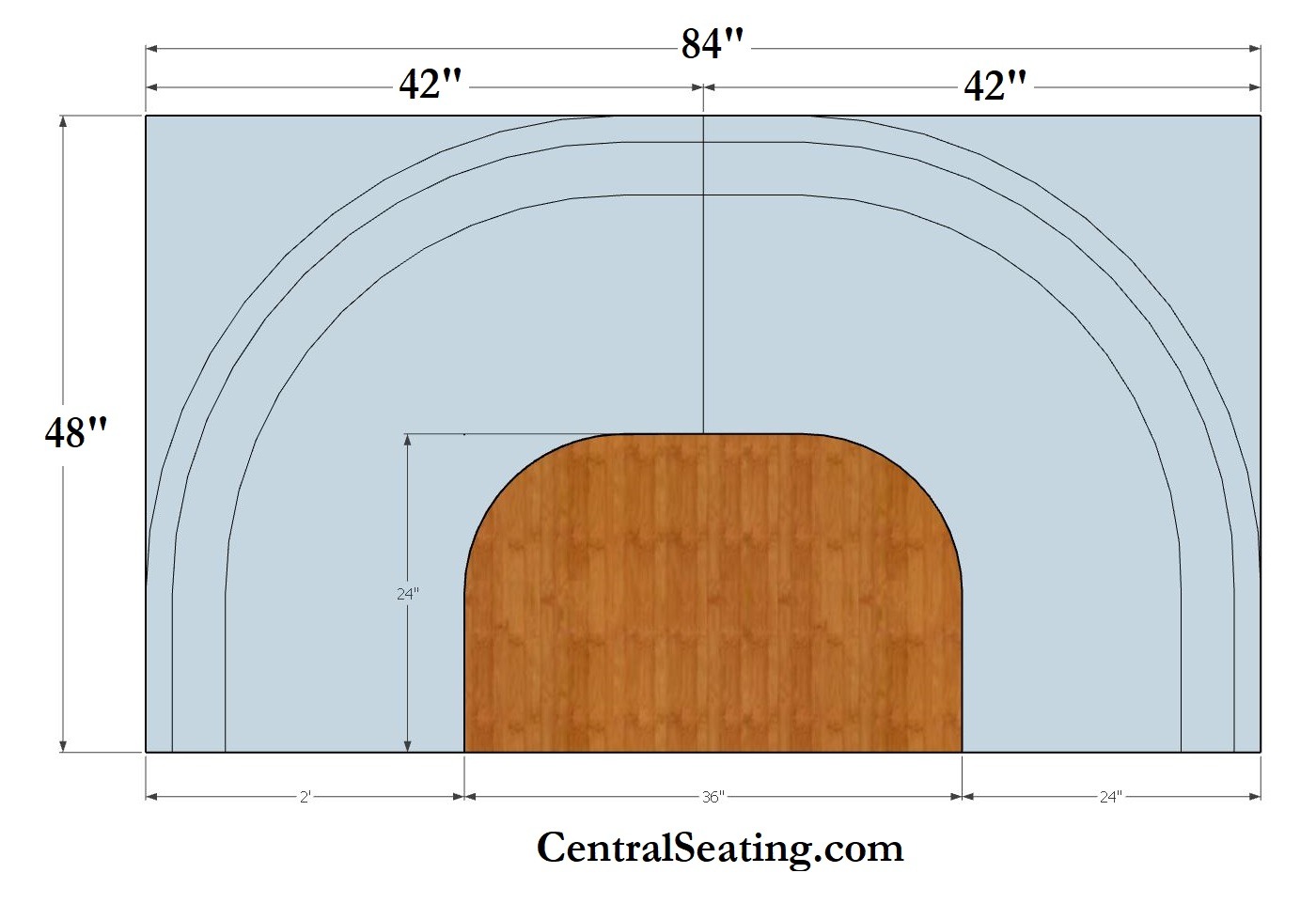
#2 - 24"Deep by 48" Wide to 26" by 52"
#3 - 24"Deep by 72" Wide to 26" by 76"
#4 - 24"Deep by 96" Wide to 26" by 100"
#5
#6
#7
#8
#9
#10
#11
#12
Three Popular Circular Booth Styles
Option A - The U-shaped booth that is most commonly used has fully finished triangular pieces that create a box-style back, leaving only the interior with curves. This shape is favored as it can be placed into a square dining area, filling the corners with booth seating and preventing empty spaces. These booths can be pushed together to create a seamless line of furniture. You have the option to choose between round or rectangular tables to complete the seating area.
Option B - The U-shaped booth without triangles is a unique style that provides a smooth and uninterrupted seating area. Unlike the box-style back of Option 1, this type of booth has a completely closed back cover that extends from one end to the other. The interior structure is not exposed, creating a seamless and fluid seating space.
This style is often seen in nightclubs and similar venues, where the booths are arranged in island style in the middle of the floor. They are also used when a custom backing is created by a general contractor, with the curvature of the frame matching the walls or other design elements in the restaurant. The U-shaped booth with no triangle corners fits perfectly into this space.
When choosing tables for this type of booth, you can select either round or rectangular shapes depending on your preferences and needs. With its unique design and customizable features, the U-shaped booth without triangles can provide a modern and sophisticated touch to any dining or entertainment space.
Option C - This option is a fully circular booth, which is a popular choice for high-end restaurants, nightclubs, and other upscale establishments. These booths have a fully covered back and typically sit away from walls in an island style similar to Option 2 booths. The table used with this type of booth must be circular in shape to match the curved interior.
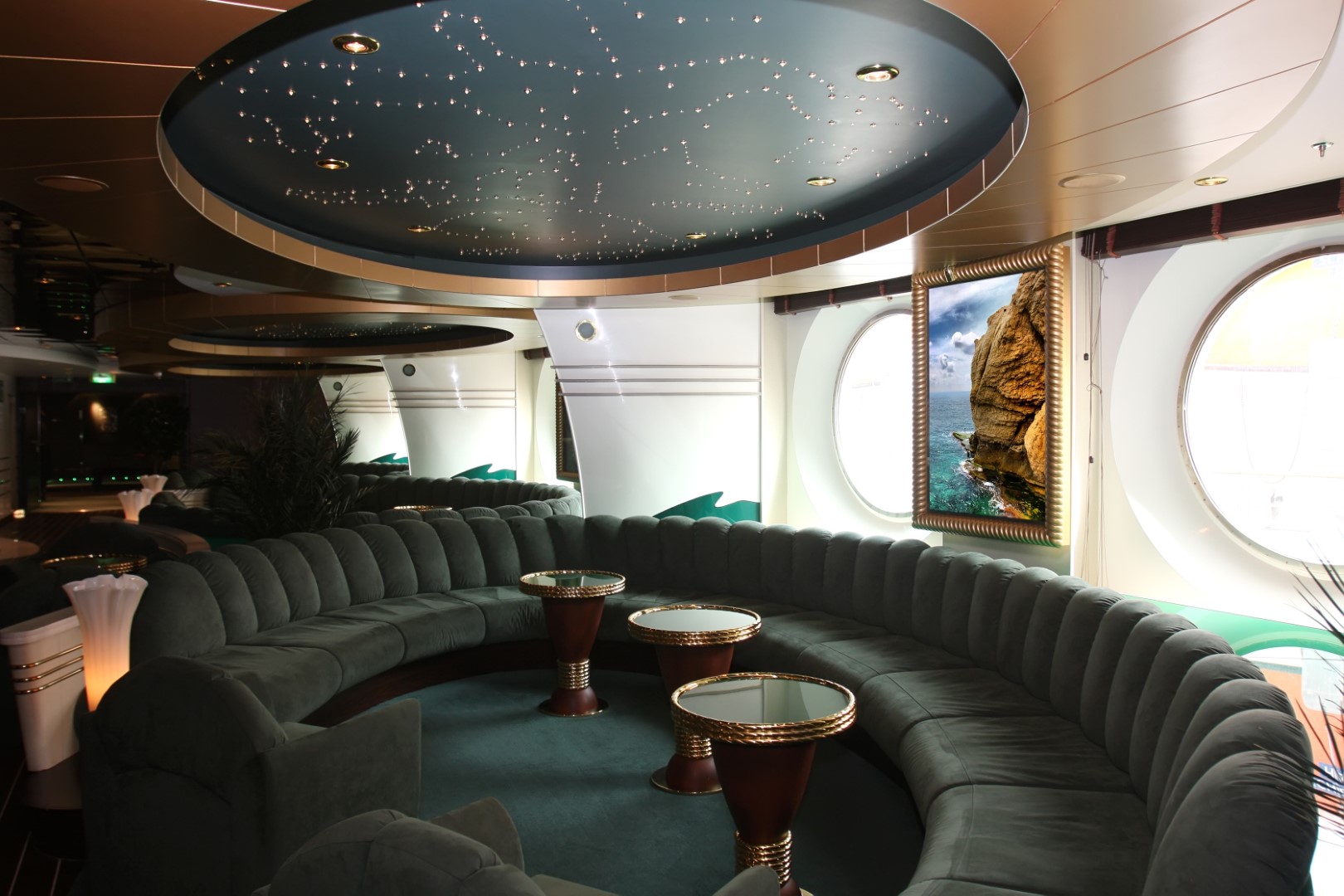
Can U Shaped Booths be Made in Bar Height?
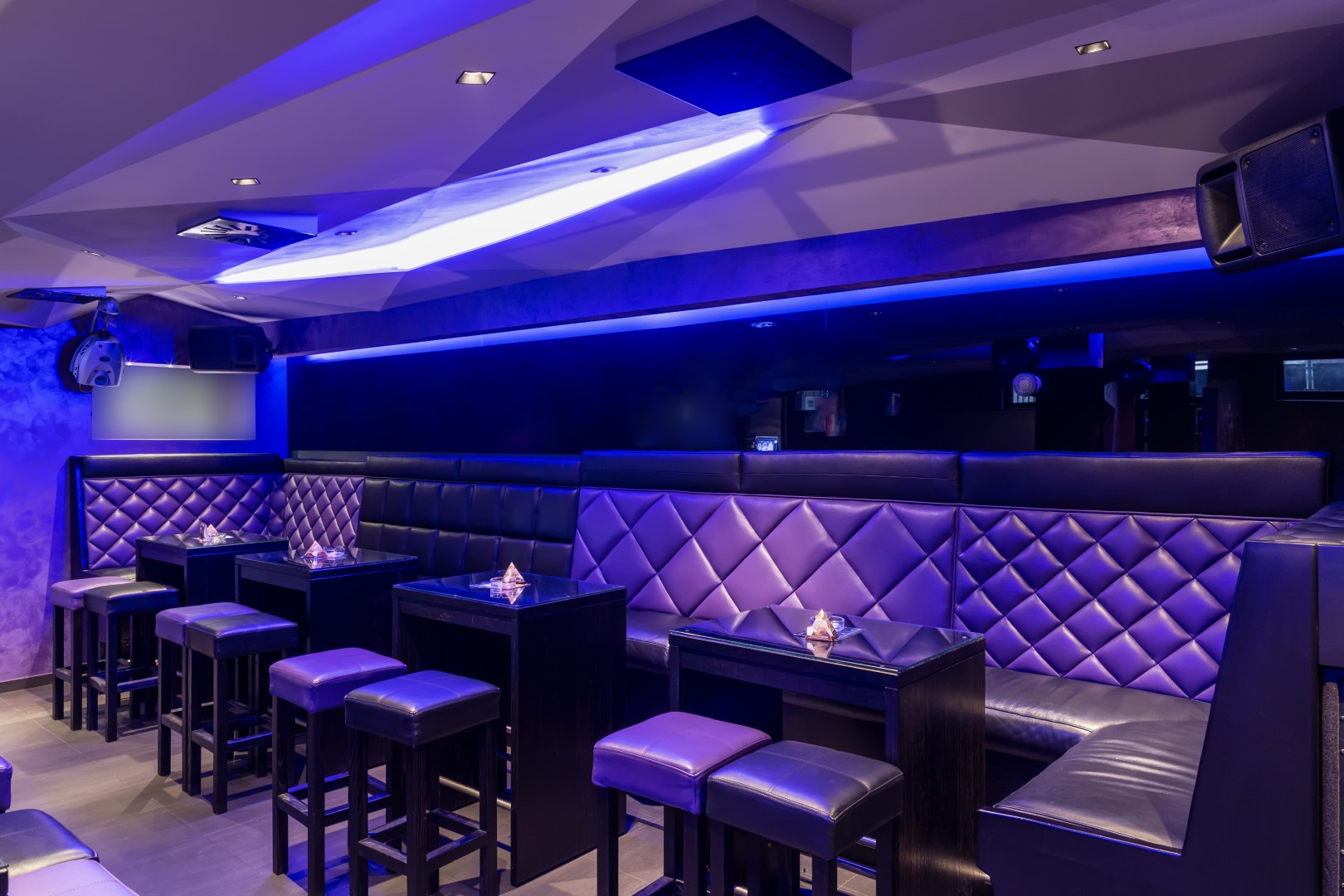
Indeed, transforming a U-shaped booth into a bar-height booth can be done by adjusting the base height. While the standard seat height for dining is 18", a seat height of 30" can be used to comply with the industry standard for bar-height seating. In addition to the seat height adjustment, the table and base will also need to be modified to match. A bar-height table, which has an industry-standard height of 42", can be paired with the bar-height booth to create a seating area suitable for a bar.
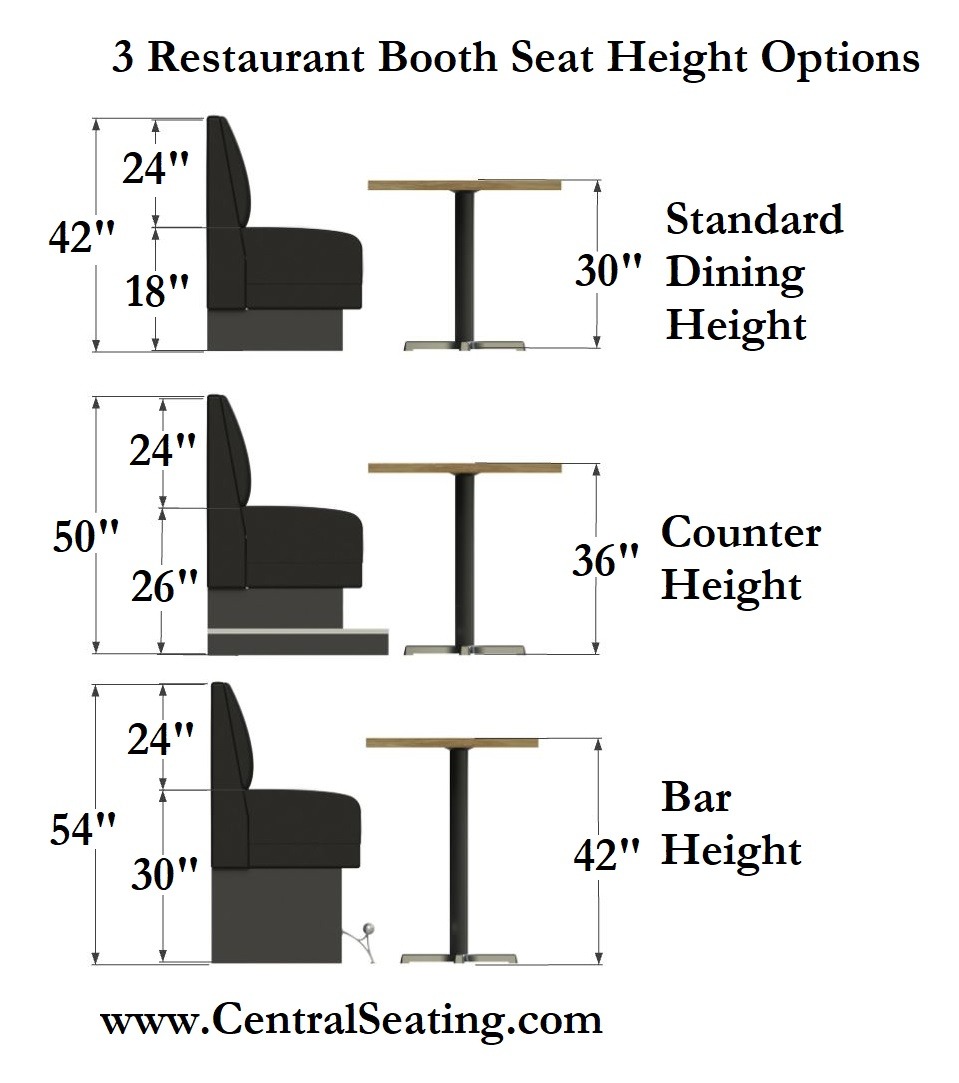
U shaped booths are a popular and practical seating option for restaurants, cafes, bars, and other venues. They provide a cozy and comfortable seating space for diners, allowing them to enjoy their meals in privacy and comfort. U shaped booths come in a variety of shapes, sizes, and styles, and can be customized to fit your specific needs and preferences.
One popular variation of the U shaped booth is the bar height U shaped booth. This type of booth is designed to be taller than standard dining booths, typically measuring 30 inches in seat height, which is the industry standard for bar height seating. To create a bar height U shaped booth, the base height needs to be adjusted accordingly, and the table and base must also be modified to match the new seat height.
A bar height U shaped booth is a great option for nightclubs and bars, where a large portion of the visitors will be standing. By providing a bar height seating area, you can keep a leveled seating and standing atmosphere, and prevent the standing crowd from towering over diners while they eat. This will also keep diners at eye level with the rest of the crowd, allowing them to enjoy the ambiance of the venue while enjoying their meals.
When choosing a U shaped booth, it's important to consider the size and style that will work best for your space and seating needs. The most common U shaped booth has fully finished triangles to create a box style back, leaving only the interior with curves. This shape fits into a square dining area, filling in the corners with booth to prevent empty space. You can push them together to create one seamless line of furniture and choose from round or rectangular tables.
Another popular option is the U shaped booth without triangles, where the back cover of the entire booth flows from one end to the other, creating a smooth and fluid seating space. This style is popular in nightclubs and other venues where the booth is situated away from walls and sits island style in the middle of the floor. These types of booths are also requested when a custom backing is created by a general contractor, with the curvature frame matching the walls or something else in the venue.
For a more high-end and sophisticated look, the fully circled U shaped booth is a great option. This type of booth has a fully covered back and sits away from walls in an island style like the U shaped booth without triangles. The table for this type of booth needs to be circular in shape to match the curved interior, providing a stylish and elegant seating area for diners.
In conclusion, U shaped booths offer a versatile and comfortable seating option for a variety of venues, and can be customized to fit your specific needs and preferences. Whether you choose a standard U shaped booth, a bar height U shaped booth, or a more sophisticated option like the fully circled U shaped booth, you can be sure that you're providing your diners with a cozy and comfortable seating experience. If you have any questions or would like to request a quote for a custom U shaped booth, don't hesitate to contact us at sales@centralseating.com.
