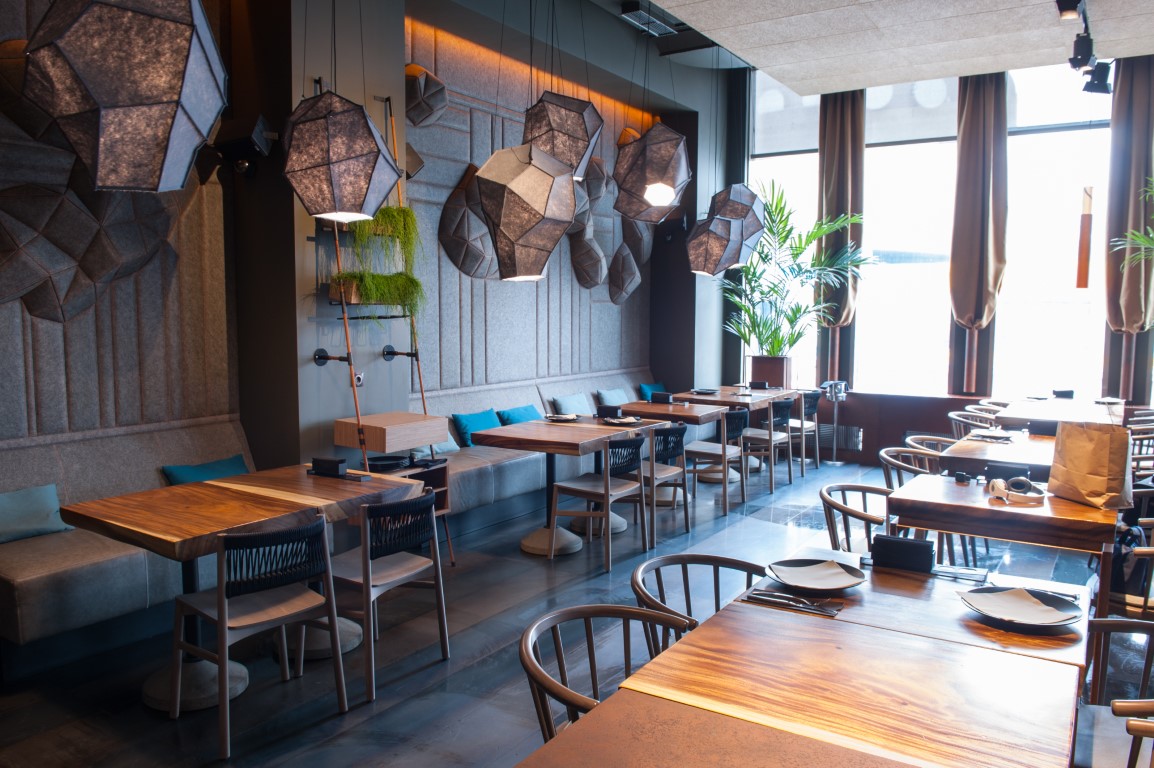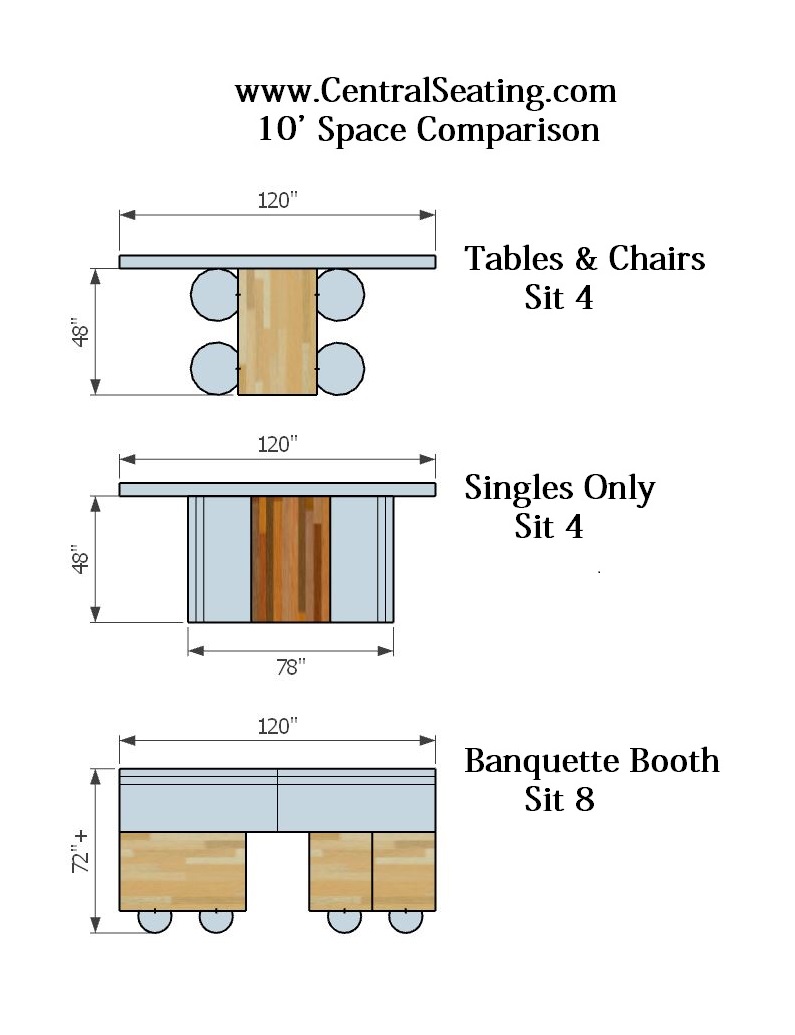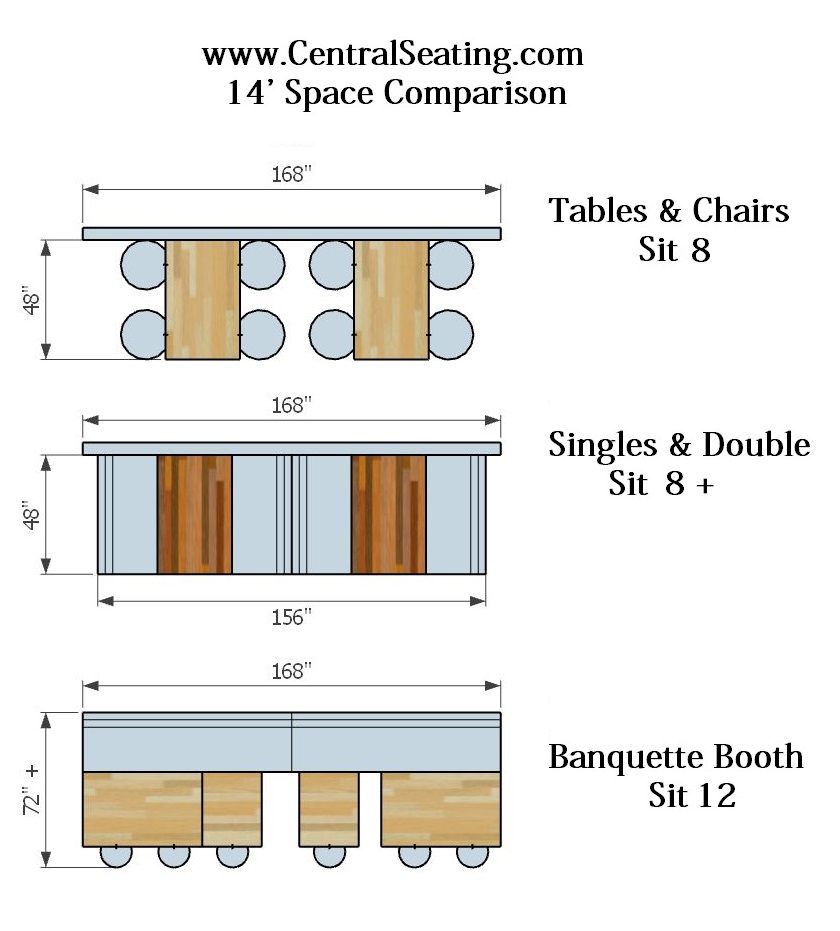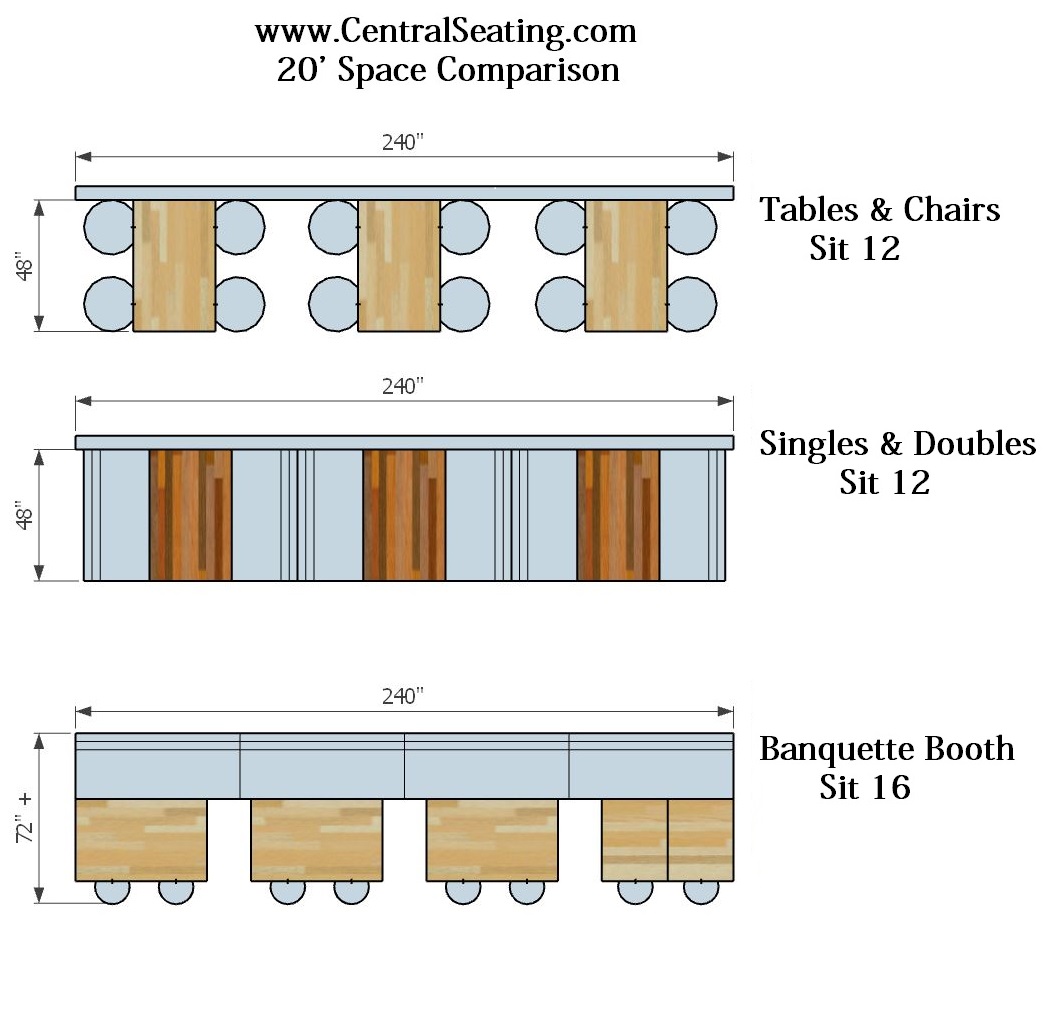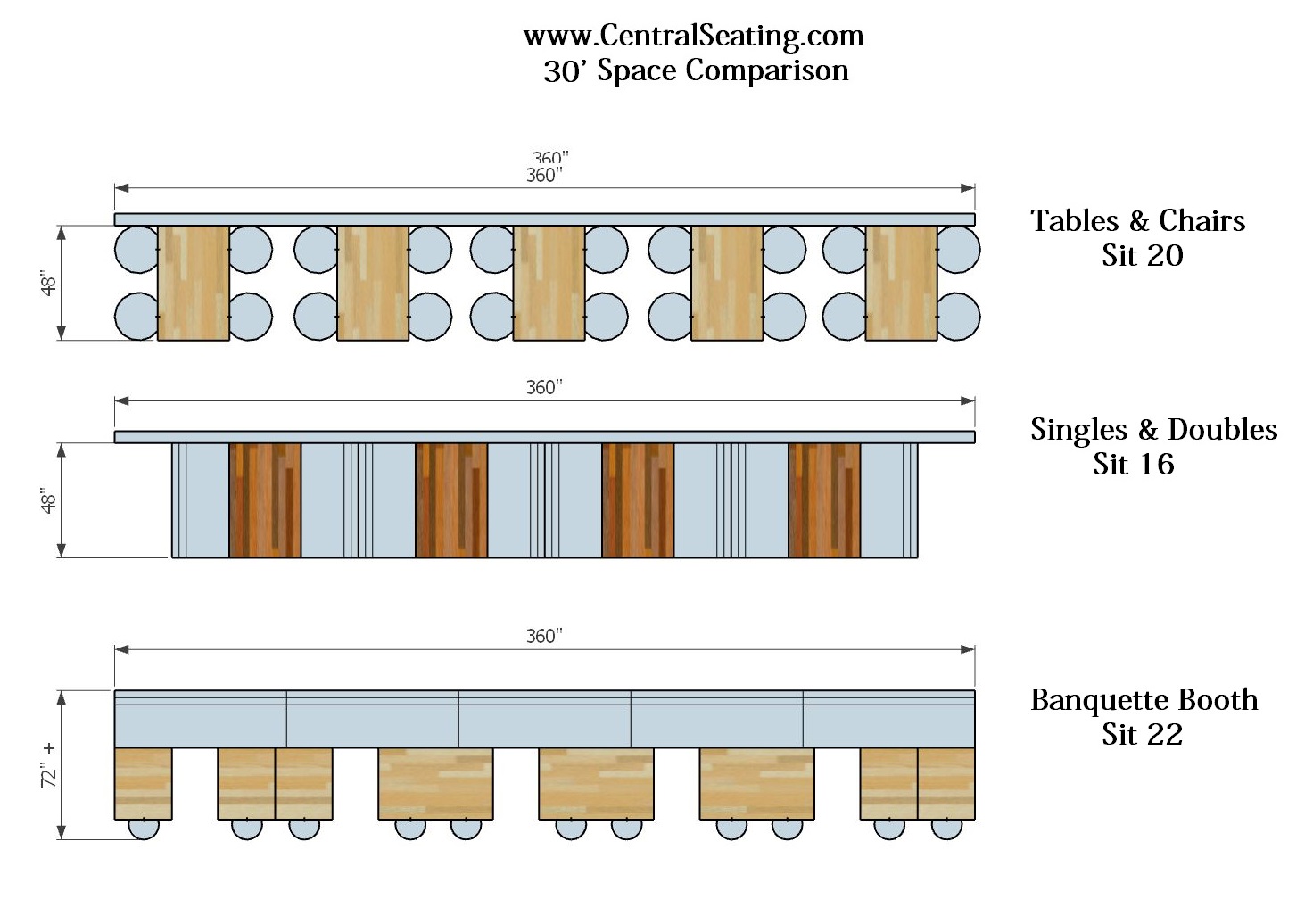Chairs Booths or Banquettes A Practical Guide to Restaurant Seating
The seating dilemma in restaurant design revolves around striking a delicate balance between maximizing space efficiency and ensuring customer comfort. This challenge is at the heart of creating successful dining environments that are both profitable and enjoyable for patrons.
Restaurant owners and designers face a constant struggle between two competing goals:
- Maximizing Capacity: The desire to fit as many seats as possible to increase revenue potential.
- Ensuring Comfort: The need to provide adequate personal space for diners to enjoy their meals without feeling cramped.
This tension is further complicated by the fact that different types of restaurants and dining experiences require varying approaches to seating arrangements. Striking the right balance between space efficiency and customer comfort is crucial for several reasons:
Customer Satisfaction
- Adequate spacing between tables enhances privacy and reduces noise, leading to a more enjoyable dining experience.
- Comfortable seating encourages guests to stay longer, potentially increasing their spending.
Operational Efficiency
- Well-designed layouts improve staff movement and service delivery, enhancing overall restaurant efficiency.
- Proper spacing allows for easier cleaning and maintenance of the dining area.
Revenue Optimization
- While maximizing seating capacity can increase potential revenue, overcrowding can lead to negative reviews and decreased repeat business.
- A well-balanced layout can improve table turnover rates without sacrificing comfort.
Brand Image
- The seating arrangement contributes significantly to the restaurant's ambiance and perceived value.
- A thoughtfully designed space can differentiate a restaurant from competitors and attract target customers.
Ultimately, the goal is to create a dining environment that feels spacious and comfortable while still being economically viable. This requires careful consideration of factors such as table spacing, seating types, and overall layout design to meet both the operational needs of the restaurant and the comfort expectations of its patrons.
Pros and Cons of Using Restaurant Booths
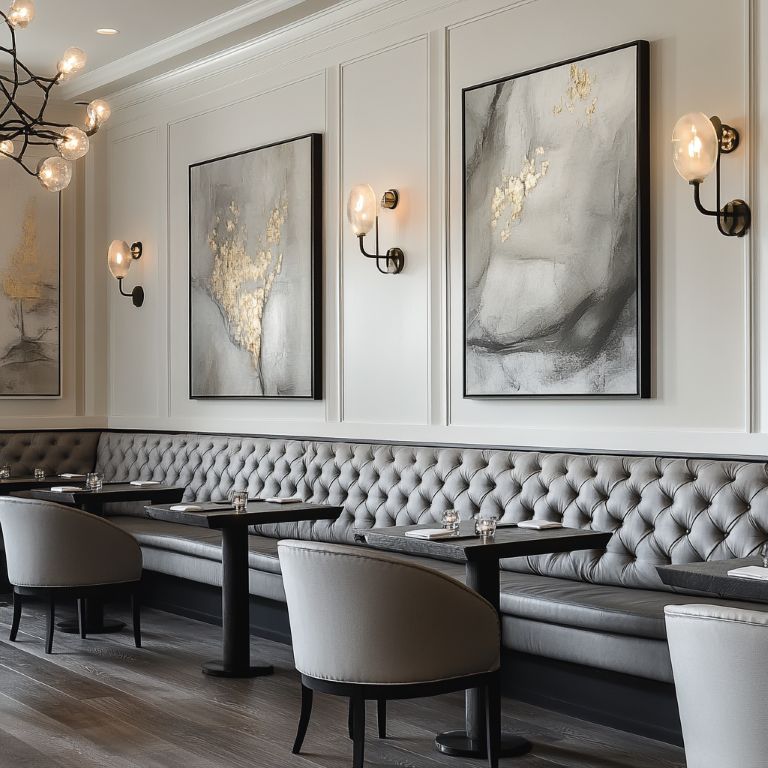
Pros of Restaurant Booths
Comfort and Intimacy
Restaurant booths provide a cozy and intimate atmosphere for diners. They offer padded seats and backrests, making them more comfortable than traditional restaurant chairs, especially for longer meals. This comfort can lead to increased customer satisfaction and potentially more repeat customers.
Privacy and Noise Reduction
Booths create a sense of seclusion and privacy for diners, making them ideal for date nights or small gatherings. The high backs and sides of booths act as barriers, reducing noise levels and enhancing the overall dining experience.
Space Efficiency
Booths are excellent for optimizing restaurant space. They can be placed against walls or in corners, maximizing the use of available floor space. This space-saving quality allows restaurants to accommodate more diners comfortably, potentially increasing capacity by up to 30%.
Aesthetic Appeal
Custom restaurant booths can add a touch of elegance and sophistication to an establishment. They come in various styles and can be customized to match the restaurant's decor, contributing to a cohesive and visually appealing dining experience.
Cons of Restaurant Booths
Limited Flexibility
One of the main drawbacks of restaurant booths is their lack of flexibility. Unlike restaurant tables and chairs, booths cannot be easily moved or rearranged to accommodate larger parties or different seating arrangements. This can be a disadvantage for restaurants that frequently host events or have a high turnover rate.
Higher Initial Cost
Restaurant booths often require a higher upfront investment compared to tables and chairs. This can be a significant consideration for smaller restaurants or those operating on a tight budget.
Maintenance and Cleaning Challenges
Booths can be more difficult to clean and maintain compared to restaurant tables and chairs. The upholstery and padding can easily collect crumbs and spills, making it more time-consuming to keep them clean and presentable.
Space Constraints in Smaller Venues
While booths can be space-efficient, they may make smaller dining areas feel cramped rather than cozy. The inability to easily rearrange them can also limit how restaurants utilize their floor space during peak times4.
Potential for Exclusion
Fixed booth sizes may not accommodate larger groups comfortably, potentially leading to the exclusion of some customers or the need to split groups across multiple booths.
Long Banquette Booths vs Line of Singles and Double Booths
When considering the best seating options for your restaurants, both long banquette restaurant booths and a line of single and double booths offer unique advantages. Let's explore the benefits of each option in detail:
Long Banquette Booths
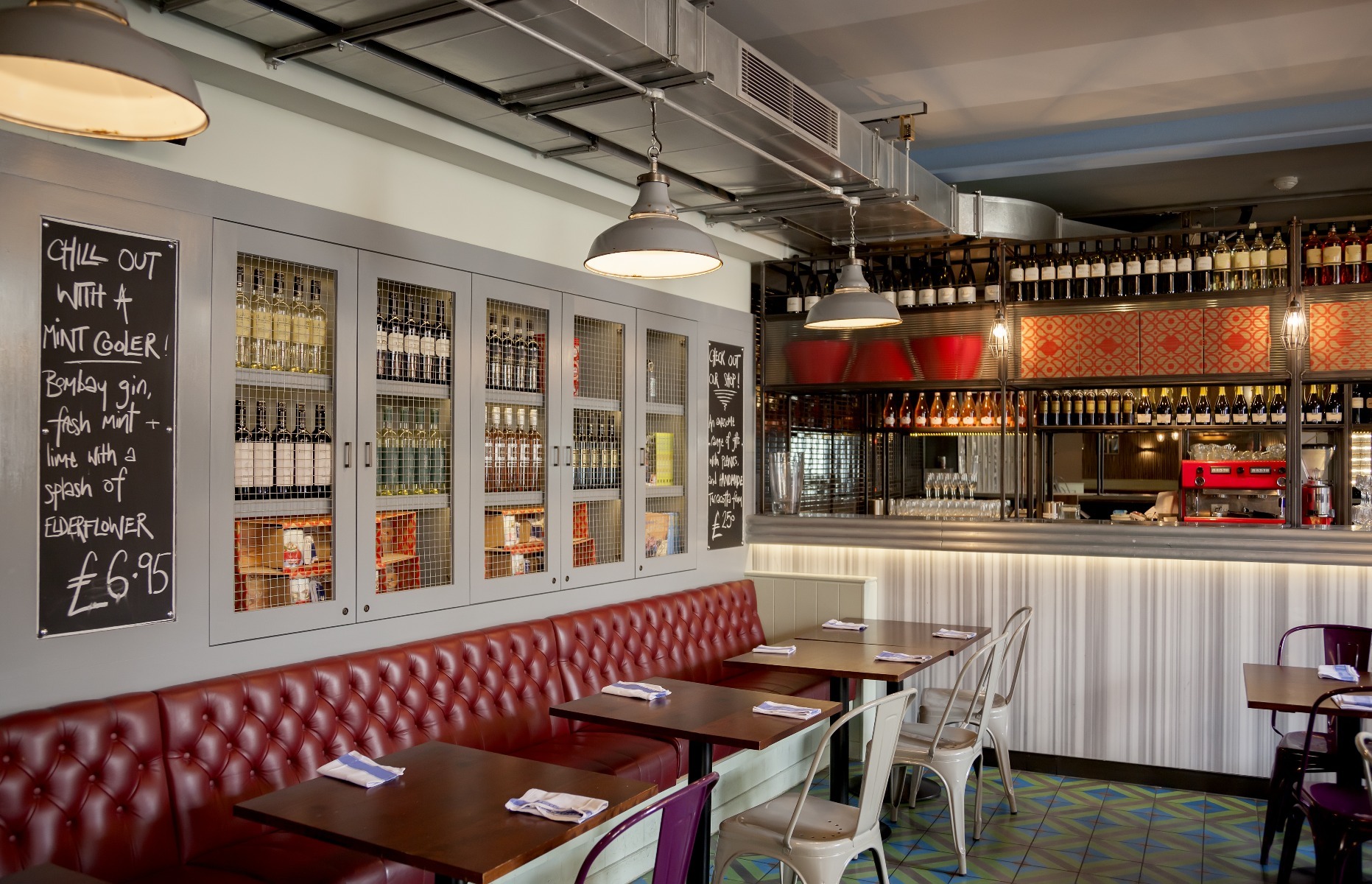
Maximized Seating Capacity
Long banquette booths excel at maximizing seating capacity, especially in restaurants with limited square footage. They can be placed along walls or in corners, utilizing space that might otherwise go unused. This efficient use of space can potentially increase seating capacity by up to 30%, leading to higher revenue during peak hours.
Flexibility for Various Group Sizes
Long banquettes offer great flexibility in accommodating different group sizes. They can seat multiple smaller groups along their length or host larger parties comfortably1. This versatility allows restaurants to adjust seating arrangements based on the number of guests, ensuring optimal space utilization.
Enhanced Aesthetic Appeal
Banquette seating can significantly elevate a restaurant's ambiance. The sleek, streamlined design of long banquettes adds a touch of sophistication and luxury to the dining space. They can be customized with various fabrics, colors, and designs to match the restaurant's theme and create a cohesive look.
Improved Traffic Flow
The defined layout of banquette seating can help improve traffic flow within the restaurant. This allows wait staff to navigate the space more efficiently, enhancing the overall dining experience.
Line of Single and Double Restaurant Booths
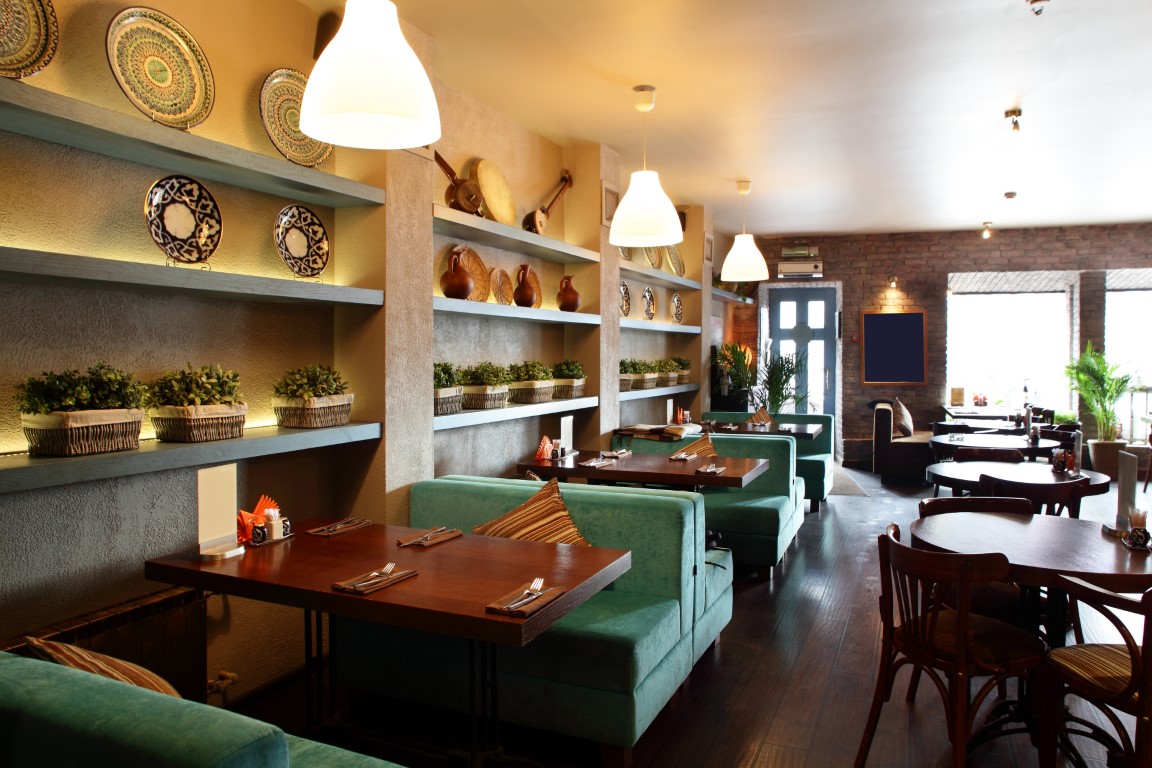
Privacy and Intimacy
Single and double restaurant booths excel in providing a sense of privacy and intimacy for diners. The high backs and enclosed design create a more secluded atmosphere, which is particularly appealing for couples, small groups, or business meetings.
Noise Reduction
The structure of individual booths helps in reducing noise levels between tables. This feature is especially valuable in busy restaurants, creating a more pleasant dining environment where guests can converse comfortably.
Comfort and Customer Satisfaction
Booths are generally perceived as more comfortable than traditional table and chair setups. Many customers prefer booth seating and may even be willing to wait longer for a booth, potentially increasing customer satisfaction and return visits.
Space Efficiency for Smaller Venues
While long banquettes are great for larger spaces, a line of single and double booths can be more suitable for smaller venues. They offer a good balance between space efficiency and maintaining an open feel in the restaurant4.
Customization Options
Individual booths provide opportunities for unique customization. Restaurants can vary the style, color, and design of each booth, creating visual interest and catering to different customer preferences.
Pros and Cons of Restaurant Chairs
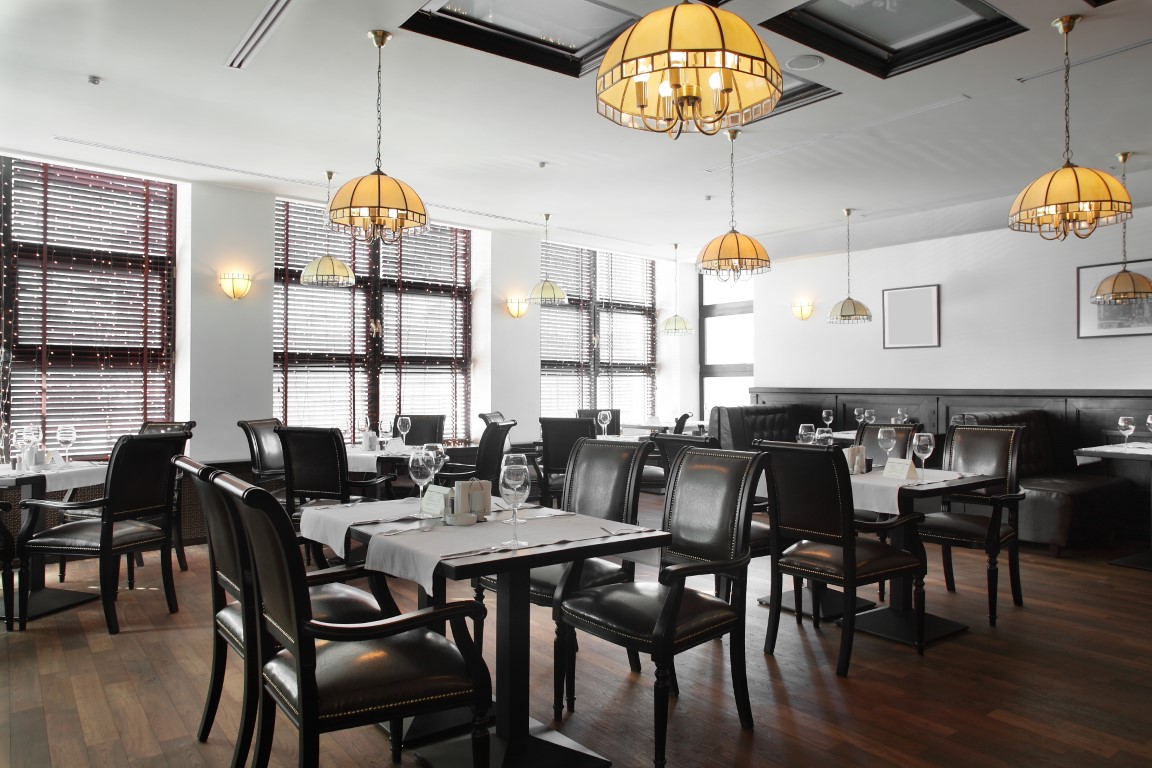
Restaurant chairs are a crucial element in any dining establishment. Let's explore the pros and cons of using restaurant chairs:
Pros of Restaurant Chairs
Flexibility and Versatility
Restaurant chairs offer great flexibility in seating arrangements. They can be easily moved and rearranged to accommodate different group sizes or to change the layout of the dining area. This versatility is particularly useful for restaurants that host events or need to adapt to varying customer needs.
Variety of Materials and Styles
Restaurant chairs come in a wide range of materials and styles, allowing restaurant owners to choose options that best fit their establishment's theme and ambiance. Common materials include:
- Wood: Offers warmth and elegance, suitable for rustic or upscale settings.
- Metal: Provides durability and comes in various styles and colors.
- Plastic: Lightweight, easy to maintain, and available in modern designs.
- Upholstered: Offers supreme comfort and extensive customization options.
Comfort Options
Restaurants can choose chairs with varying levels of comfort, from basic designs for quick-service establishments to plush, upholstered options for fine dining restaurants. This allows owners to tailor the seating experience to their target audience and dining concept.
Cost-Effective Choices
Depending on the material and design, restaurant chairs can be a more cost-effective seating option compared to fixed booths or banquettes. This is especially true for plastic chairs, which are often more affordable than their wooden or metal counterparts.
Cons of Restaurant Chairs
Maintenance Requirements
Different chair materials come with varying maintenance needs:
- Wooden chairs: May require regular polishing and occasional touch-ups for scratches or chips.
- Upholstered chairs: Can be prone to staining and may require more frequent cleaning.
- Metal chairs: Might need protection against corrosion, especially if used outdoors.
Comfort Limitations
Some chair materials, particularly metal or plastic, may not provide the same level of comfort as upholstered options or booth seating. This could potentially impact customer satisfaction and dining duration.
Durability Concerns
While many restaurant chairs are designed for commercial use, they may still be subject to wear and tear, especially in high-traffic establishments. Wooden chairs can warp or crack, plastic chairs may break, and upholstered chairs can suffer from fabric wear.
Space Efficiency
Individual chairs may not be as space-efficient as booth seating or banquettes, potentially
Space Consideration in Restaurant Layout
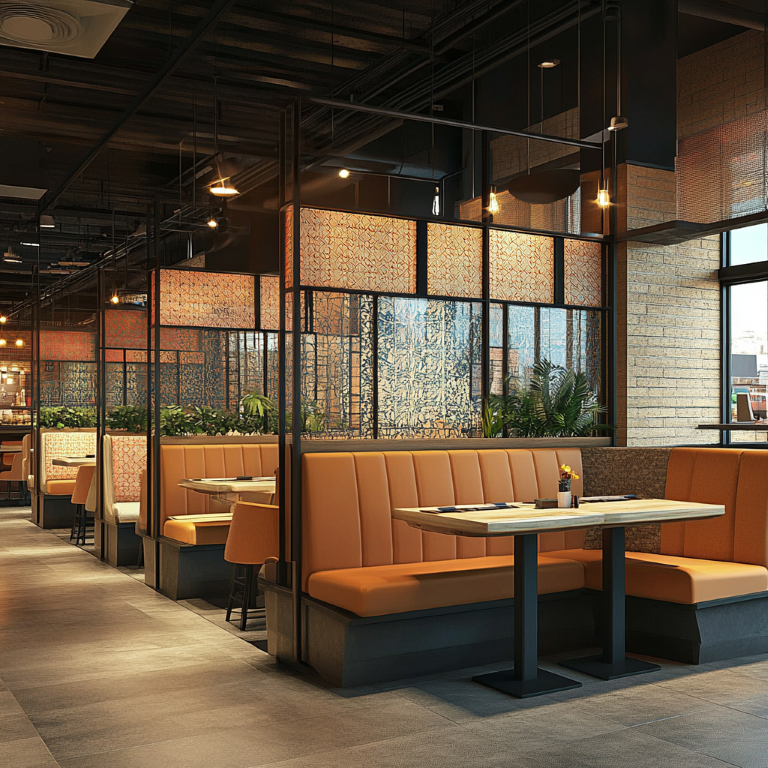
Restaurant seating plays a crucial role in defining the dining experience and maximizing space efficiency. Among the most popular seating options are individual chairs, long banquette booths, and rows of single and double booths. The choice between these three styles can significantly impact your restaurant's layout, ambiance, and capacity. In some cases, the differences may be substantial, while in others, the outcomes might be similar. To help you better understand the implications of each option, let's examine their performance across five common restaurant space sizes.
Comparing Seating Options
Restaurant Furniture Seating Arrangement Comparison by Space Size
| Size of Space | Chairs & Tables | Row of Booths | Banquette Booth |
|---|---|---|---|
| 10' Long | 1 Table, 4 Chairs (Seats 4) |
2 Singles, 0 Doubles, 1 Table (Seats 4) |
Seats 8 |
| 14' Long | 2 Tables, 8 Chairs (Seats 8) |
2 Singles, 1 Double, 2 Tables (Seats 8) |
Seats 12 |
| 20' Long | 3 Tables, 12 Chairs (Seats 12) |
2 Singles, 2 Doubles, 3 Tables (Seats 12) |
Seats 16 |
| 24' Long | 3 Tables, 12 Chairs (Seats 12) |
2 Singles, 2 Doubles, 3 Tables (Seats 12) |
Seats 18 |
| 30' Long | 5 Tables, 20 Chairs (Seats 20) |
2 Singles, 3 Doubles, 4 Tables (Seats 16) |
Seats 22 |
- Individual Chairs: Offer flexibility and easy reconfiguration
- Long Banquette Booths: Maximize seating capacity along walls
- Rows of Single and Double Booths: Provide privacy and defined seating areas
By analyzing these options in various space configurations, you'll gain insights into which seating style best suits your restaurant's needs, considering factors such as:
- Total seating capacity
- Space utilization efficiency
- Flexibility for different group sizes
- Overall ambiance and customer comfort
Understanding these outcomes will help you make an informed decision that aligns with your restaurant's concept, target audience, and operational requirements.
Seating Options for 10’ Long Restaurant Space
The graph above illustrates three seating configurations for a 10-foot-long restaurant layout, highlighting the efficiency and limitations of each option.
Tables and Chairs
This configuration allows for one table with ample space around it. Fitting two tables would require chairs to be tightly packed, compromising comfort and movement. The layout provides flexibility but may not maximize seating capacity.
Single Booth Row
One set of single booths fits comfortably within the 10-foot space. The recommended back-to-back spacing of 74" to 78" prevents adding a second set without exceeding the available length. This arrangement offers a balance of comfort and space utilization, leaving room for decorative elements or additional features.
Long Banquette
This option maximizes seating capacity, accommodating up to 8 people. While it offers the highest seating efficiency in this limited space, it's important to note the increased depth requirement. The banquette setup needs 72" of depth compared to the 48" required for the other options, which may impact the overall floor plan.
In this 10-foot scenario, the long banquette proves most efficient for maximizing seating. However, the choice between these options should consider factors beyond capacity, including the restaurant's style, customer preferences, and overall space constraints.
Seating Options for 14’ Long Restaurant Space
The graph above illustrates three seating configurations for a 14-foot-long restaurant layout, highlighting the efficiency and limitations of each option.
Tables and Chairs
This configuration comfortably accommodates two tables with adequate space around them. While it offers flexibility, it may not maximize seating capacity. Attempting to fit three tables would result in a cramped arrangement, compromising both comfort and ease of movement for diners and staff.
Singles and Double Booth Row
This setup closely mirrors the two-table chair configuration in terms of capacity, and it utilizes almost the entire 14-foot length. The booths provide a more defined and potentially more intimate seating arrangement compared to freestanding tables and chairs.
Long Banquette
This option significantly maximizes seating capacity, accommodating up to 12 people within the same
Seating Options for 20’ Long Restaurant Space
The 20-foot-long restaurant layout presented in the graph showcases three distinct seating arrangements, each with its own merits and considerations.
Tables and Chairs
This versatile setup incorporates three tables, comfortably seating 12 or more patrons. The arrangement allows for additional seating capacity by placing extra chairs at the ends of each table, offering flexibility for larger groups or during peak hours.
Singles and Doubles Booth Row
Mirroring the capacity of the tables and chairs configuration, this option provides seating for 12 guests. It efficiently utilizes the entire 20-foot space, offering a more secluded dining experience. While it's possible to add chairs at the ends of tables, this practice is less common with booth seating.
Long Banquette
The banquette configuration stands out as the seating champion, accommodating up to 16 diners. This arrangement excels in hosting larger parties and offers the flexibility to adjust table placements as needed. However, it's worth noting that the banquette requires a more substantial depth of 72 inches, compared to the 48-inch depth of the other two options. Each configuration presents unique advantages, catering to different restaurant styles and customer preferences. The choice ultimately depends on the establishment's specific needs, target clientele, and overall design aesthetic.
Seating Options for 30’ Long Restaurant Space
The graph illustrates three distinct seating configurations for a 30-foot-long restaurant space, each offering unique advantages and potential challenges.
Tables and Chairs
This layout accommodates 5 tables with a seating capacity of 20+ patrons. While the chairs are comfortably spaced during dining, there's a potential for congestion when adjacent diners attempt to leave simultaneously, as chair backs may collide. This setup offers flexibility but requires thoughtful traffic management.
Single Booth Row
Unlike in shorter layouts, the booth configuration here diverges significantly from the chair setup due to the bulkier nature of booth seating. This arrangement fits 4 tables and sits 16+ patrons. A notable advantage is the extra space at each end of the booth row, which can be utilized for decorative elements, restaurant trash cabinets, or other functional items, enhancing the overall dining environment.
Long Banquette
True to form, the banquette maximizes seating capacity. This configuration allows for 5 four-seater tables and 1 two-seater table, accommodating a total of 22 patrons. Its versatility shines through the ability to combine tables for larger parties or maintain separation as needed. Additionally, some or all the four-seater tables can be designated as ADA-compliant, offering inclusive dining options.
Each layout presents distinct opportunities and considerations, catering to different restaurant styles, operational needs, and customer preferences. The optimal choice will depend on factors such as the establishment's concept, typical party sizes, and desired atmosphere.
Comfort and Customer Experience
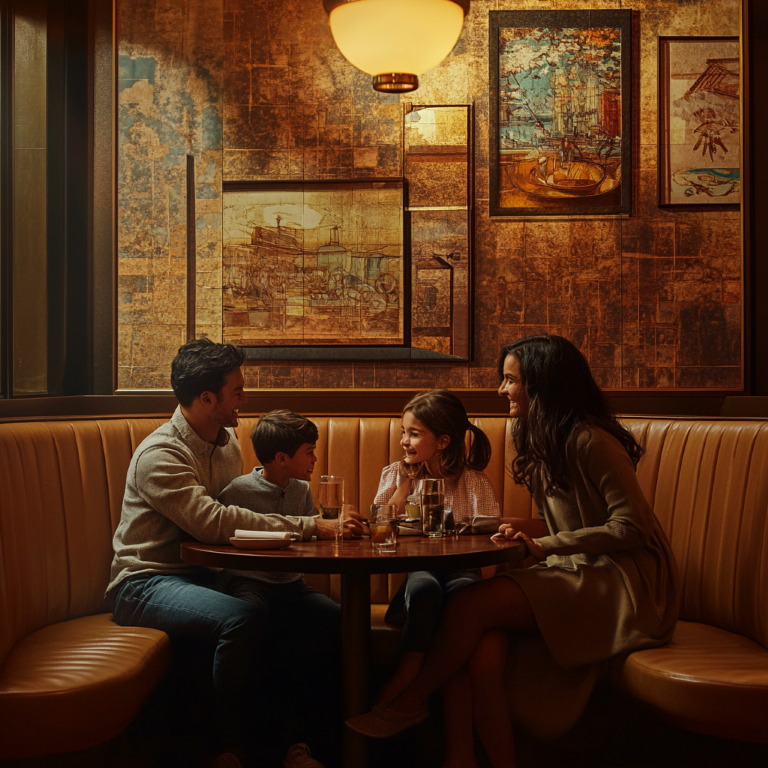
When considering comfort in restaurant seating, there are notable differences between chairs, rows of single and double booths, and long banquette booths:
Chairs
- Provide the ability to adjust seating position easily
- Comfort depends on design, padding, and materials used
- May lack back support compared to booth options
- Can be less comfortable for extended dining periods
Chairs offer flexibility but can vary widely in comfort.
A row of Singles and Double Booths
- Typically feature padded seats and backrests for enhanced comfort
- Provide a sense of privacy and coziness
- Offer better back support than most chairs
- Allow diners to relax more fully during their meal
Booths generally offer a higher level of comfort.
Long Banquette Booths
- Often have padded seating for increased comfort
- Provide back support along the wall
- May offer less individual space compared to separate booths
- Can be more comfortable than chairs but less private than individual booths
Banquettes combine elements of both chairs and booths. It's worth noting that while they offer many comfort benefits, they may have less cushioning than traditional booths in some cases.
In terms of overall comfort, booths and banquettes typically rank higher than individual chairs. Booths are often considered the most comfortable option, providing a cozy and intimate dining experience with padded seating and good back support. However, comfort can vary depending on the specific design and padding used in each seating type. The choice between these options often depends on the restaurant's style, space constraints, and the desired dining experience for customers.
Cost Analysis
Here is a cost analysis of the three restaurant furniture options we have discussed: tables with chairs, single and double booths, and long banquette booths hybrid with tables and chairs. For this comparison, we are using some of the least expensive options available to illustrate the relative costs. Please note that these prices are examples and may vary over time or depending on your location and specific choices. The example we have chosen is for 14’ space.
Chairs and Tables Configuration
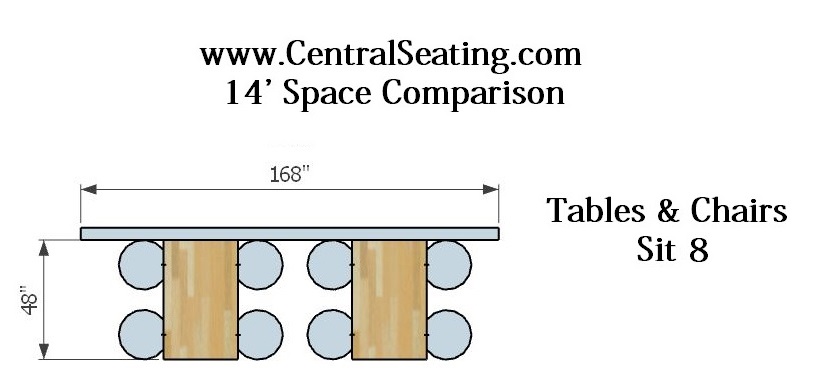
This setup consists of two tabletops, four sets of table legs (two legs per table), and a total of eight chairs. This setup will accommodate 8 people. Using standard quick-ship items, the estimated cost range for this configuration is approximately $960 to $1,200.
It's important to note that this price estimate:
- Excludes taxes
- Does not include shipping fees
- Does not account for installation costs
- Does not factor in potential upgrades to materials or finishes
The final cost may vary depending on specific choices in design, quality, and any customizations you might select. Additionally, market fluctuations and supplier changes can impact pricing over time.
One line of Singles and Double Restaurant Booths
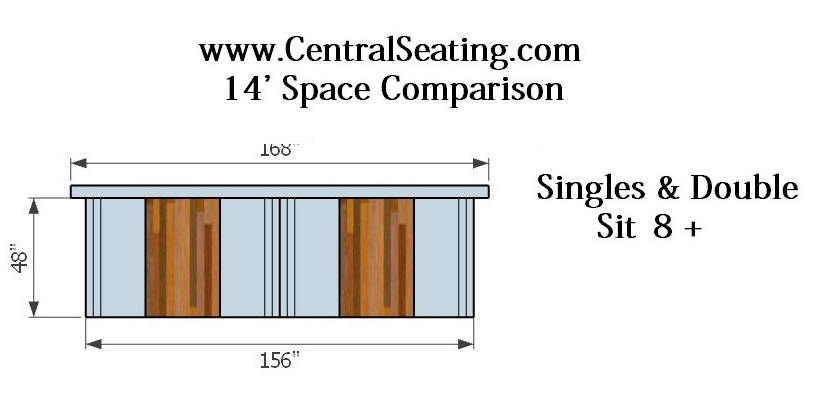
This configuration comprises two single restaurant booths, one double booth, two tabletops, and two sets of table legs.
The estimated cost for this setup ranges from approximately $1,900 to $2,200. Please note that this price is an estimate and excludes taxes, shipping,g and installation costs, and does not factor in any custom upgrades or modifications.
The final price may vary depending on specific material choices, design preferences, and any additional customizations you might select. Market conditions and supplier changes can also influence the overall cost.
Hybrid of Banquette Restaurant Booth, Tables, and Chairs
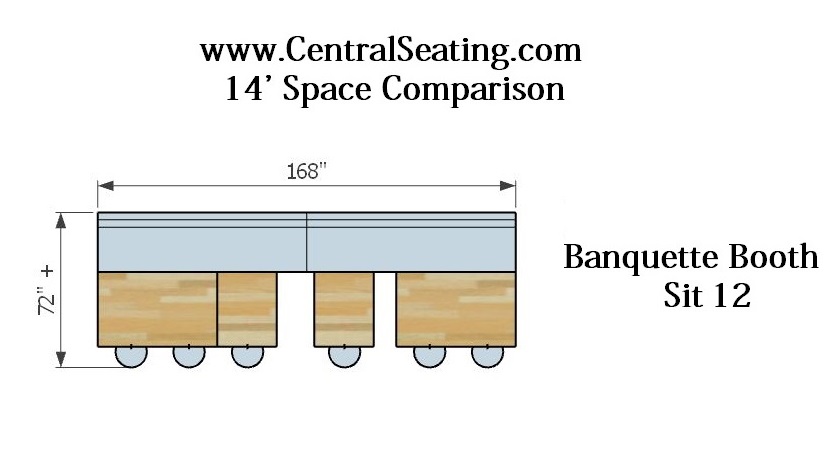
This example combines booths, chairs, and tables in a hybrid setup. It features a custom booth spanning the entire 14' wall length, maximizing space utilization. This configuration accommodates up to 12 people and offers flexibility for both small and large parties.
Using standard, cost-effective options, this setup is estimated to cost between $2,200 and $2,500. Please note that this price is an estimate and exclude taxes, shipping, and installation cost, and does not factor in any custom upgrades or modifications.
Final costs may vary based on specific choices and market conditions.
Comprehensive Overview
This comprehensive blog explores the intricate balance between space efficiency and customer comfort in restaurant seating design. It delves into the pros and cons of three popular seating options: individual chairs, single and double booths, and long banquette booths.
The blog covers several key aspects:
- Space Considerations: Analyzing how each seating option performs in various restaurant layouts, from 10 to 30 feet in length.
- Comfort and Customer Experience: Comparing the comfort levels and dining experiences offered by chairs, booths, and banquettes.
- Cost Analysis: Providing estimated price ranges for different seating configurations in a 14-foot space.
- Flexibility and Capacity: Discuss how each option affects seating capacity and adaptability to different group sizes.
- Aesthetic and Ambiance: Exploring how seating choices contribute to a restaurant's overall atmosphere and brand image.
In conclusion, the choice of restaurant seating is a crucial decision that impacts not only the dining experience but also the establishment's operational efficiency and profitability. While long banquette booths often maximize seating capacity, they require more depth and initial investment. Single and double booths offer privacy and comfort but less flexibility. Tables and chairs provide the most versatility but may sacrifice some comfort and space efficiency.
Ultimately, the ideal seating arrangement depends on the restaurant's concept, target audience, and specific space constraints. By carefully considering these factors, restaurant owners can create an optimal dining environment that balances customer satisfaction with business needs, setting the stage for a successful and inviting establishment.
