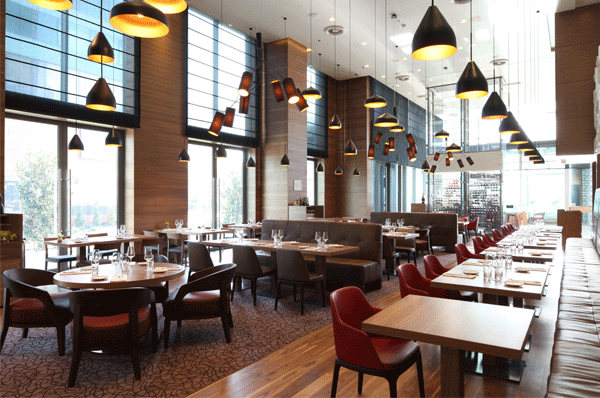[7] Tips to Improve Your Commercial Restaurant Seating
I recently had breakfast at a brand-new restaurant. It looked great, with clean lines and modern furniture. The restaurant seating arrangement was comfortable. The menu was interesting. The view over the sea was stunning. So why am I not going back?
It sounds silly, but it was because of the little trays for coffee cups. This was a cute idea – beautifully carved trays to be put above your place setting to hold your coffee cup and individual cream jug. Such a pity that the mugs didn’t fit into the holders, so there were a number of spills! And the trays fitted onto the table if there were 2 guests – but there were 4 of us! And the owner, who was trying to direct operations from his position as a barista behind the coffee machine, insisted that his new and obviously nervous servers kept on implementing this flawed feature. It was partly funny but mainly irritating – and then we became quite critical of everything else in the restaurant.
The hospitality industry is so unforgiving! As a commercial restaurant owner, you have only one chance to impress your guests. Among the myriad of details, you must consider, your restaurant layout and design must surely be among the most important. Having features that look good but don’t work well is restaurant suicide!
Some of you will turn to industry experts for help (ask us here) and some will use one of the many apps, design and layout software tools, chart generators, seating chart templates, and seating capacity calculators on the market. However, no matter how you go about it, there are some basics that are common to all restaurants.
I hope that this article will help you to understand and apply some of them.
#1: RESTAURANT SEATING DESIGN NEEDS VISION, KNOWLEDGE AND COMMON SENSE
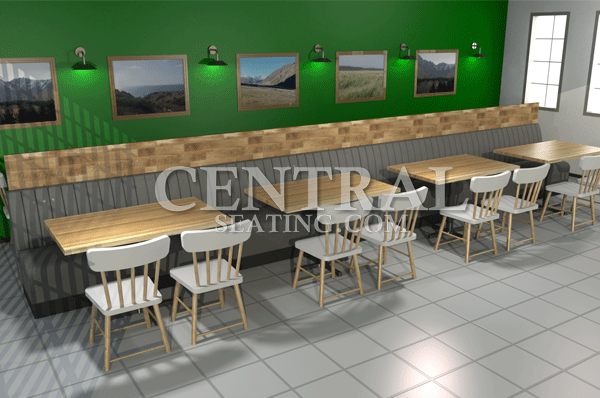
As for all businesses, it helps to start with an overall strategy and especially a vision of what you want to achieve. So, if your vision is of a quiet haven for fine dining, your design decisions will be very different from the restauranteur whose vision is a vibey, casual, family-friendly place with a Mexican theme. Designing the space needs a clear understanding of the kind of experience you want to provide, knowledge of what must happen front-of-house to deliver it, and some common sense.
Layout and design are not just about furniture and decoration. They tell your customer what sort of establishment they are entering and what to expect from the service and cuisine.
In the same way, restaurant seating is more than just an arrangement of chairs and tables. It involves a balance of ambiance and maximum seating capacity; it includes space for service – and for access for wheelchairs and strollers; you will have to think about the placement of a host/ess station, POS systems, a waiting station for guests, perhaps a bar or a lounge. Then there are the difficult spots to think about. Guests generally don’t want to be looking at the doors to the bathrooms or the kitchen, they don’t want to be near the blast of hot air from the kitchen or the icy air from outside – or be directly under the air conditioner or music speakers.
Thinking through these issues and applying some common sense and practical knowledge are the first steps to converting your design ideas into winning layouts.
#2: RESTAURANT SEATING DIMENSIONS
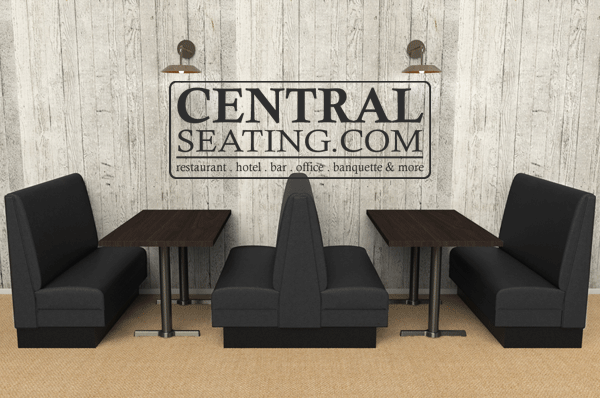
The size and shape of the room or rooms obviously have a major impact on area design and on the floor plan. There are also local safety and fire laws and regulations to consider, many of them based on the number of exits you have.
There are a few standard formulas to take into account in calculating restaurant seating capacity:
- One guideline says that you should allocate 30 to 35 square feet per seat. So, divide the total restaurant size, including the kitchen and restrooms, by 30 or 35 to get to the optimal number of seats.
- Others suggest deducting customer waiting areas, service sections, bar areas, and any place where customers may be standing, from the total before doing any calculations.
- Recommendations range from 14 to 20 sq. ft per person for spacious dining, 12 to 15 sq. ft for full service and 10 – 12 sq. ft for the banquet or close seating. Booths may need only 8 sq. ft per person.
- Aisles should be at least 18”, depending on your service plan.
- If you have a bar area allow a strip of at least 3.5 to 4 feet along the bar for guests and barstools; allow at least 2 feet per barstool; make sure that there is sufficient space between the bar area and the tables – at least as wide as your aisles.
A useful tip is that a mixture of different types and heights of restaurant seating allows you to optimize capacity without seeming crowded. This includes different Table Height, Chair and Barstool Height and Booth Height.
#3: CHOOSING COMMERCIAL RESTAURANT FURNITURE
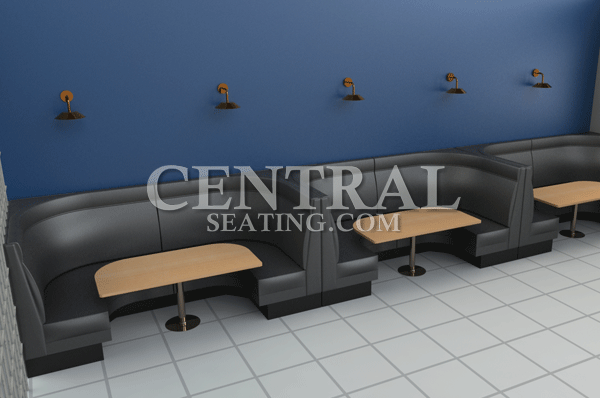
Commercial restaurant furniture may seem more expensive than household furniture, but it is designed for heavy wear and tear over a number of years.
Be careful in your choices:
- Shape: Shape affects space and comfort as well as ambiance. So, round tables allow diners to talk to each other, but square ones are more space-efficient. Chairs with armrests may be more comfortable for longer periods and leisurely meals. They are not suitable if space is tight and meals are rushed.
- Size: The size of your tables and chairs will be driven by the type of restaurant you have. The industry standard is 300 square inches per diner. So, a standard restaurant table size of 30” x 42” gives 1260 sq. inches, and is theoretically big enough for 4 people. However, fine dining needs space for multiple settings, glasses, and items of decoration – and sometimes even large menus. Eastern restaurants – Chinese, Vietnamese, Thai – typically have serving dishes on the tables, so need more space than a fast-food diner that needs space only for your plates and the box of condiments. Cafeteria-style restaurants may need to accommodate trays.
- Style: Furniture can be anchored or portable. Anchored or fixed furniture is attached to walls or the floor. Booths are the most popular form. Portable or “floating tables” can be placed anywhere, and especially in the middle of the room. They can be pushed together or moved apart and are the most versatile style. By using our popular Bolt Down Table Bases, tabletops can be anchored to the floor to prevent them from moving, this keeps your seating area clean and organized.
- Cleanability: Intricate designs can be really difficult to clean. If the furniture is upholstered, make sure that the fabric is treated for stain resistance and that it is colorfast.
- Cost: If you’re on a tight budget and you’re looking for cheaper seating options, perhaps you can consider looking for second hand or used items. There are always restaurants that are closing or renovating and have good quality furniture for sale. Look on sites like eBay or Craigslist. Many commercial suppliers have special offers and may offer special terms. Ask them.
4#: Selecting the right tables
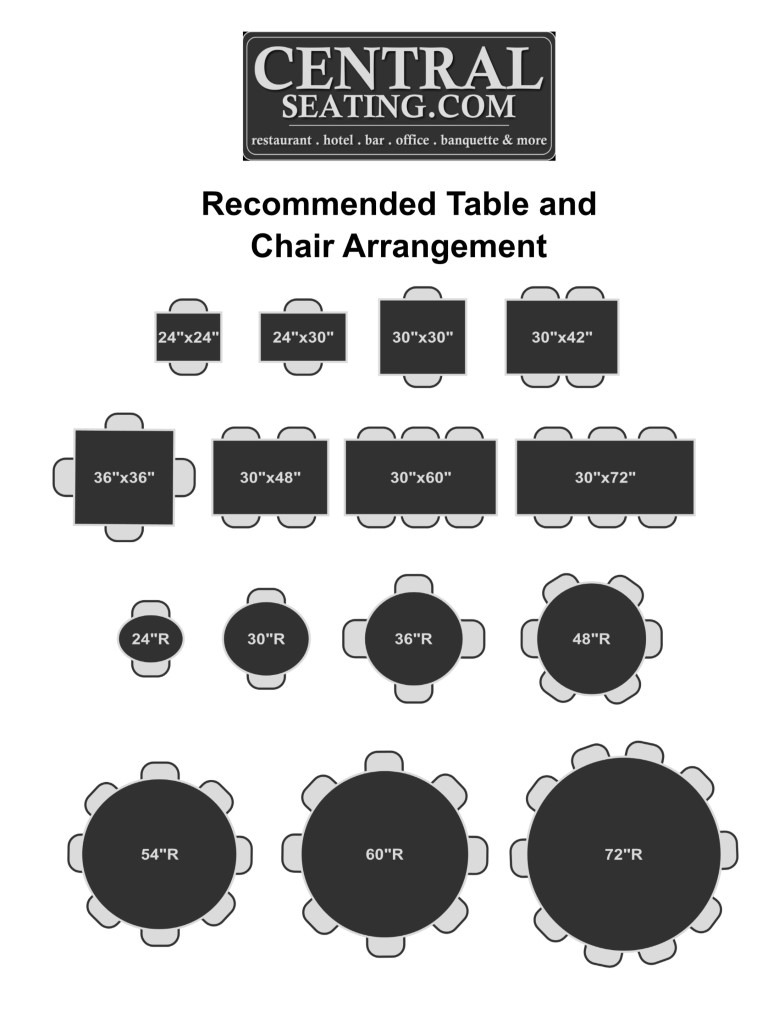
Square, rectangle, round, high, low – they all have a place in restaurant seating design.
Four-tops are the most efficient for use of space and they are quite flexible, allowing you to seat 1,2, 3 or 4 guests. However, this can be very wasteful if the majority of your parties are just 2 people. You could be getting just 50% seat use off a table – and you could be losing the opportunity to seat waiting for guests if you are very busy. It’s really important to do some market analysis on this before you open and to keep track of it afterward. What is the proportion of your business that is parties of just 2, and do you have approximately the same proportion of two-tops or deuces? Many restaurant owners like to have extra deuces as they are very versatile and can easily be used to extend other tables. Some guidelines suggest up to 60% deuces and balance 4- and 6-tops, not including booths.
Booths are very popular especially Singles and Double Restaurant Booths. They can provide secluded dining areas, accommodate larger numbers – and squeeze in a few extras, especially children. They are space-efficient and can be fitted into corners and spaces between columns. They can be placed back to back, and don’t need extra space to pull chairs out.
Benches at long tables work well for casual environments, outside seating – or even for Japanese restaurants where the chef cooks for and serves individual parties.
5#: Table seating chart
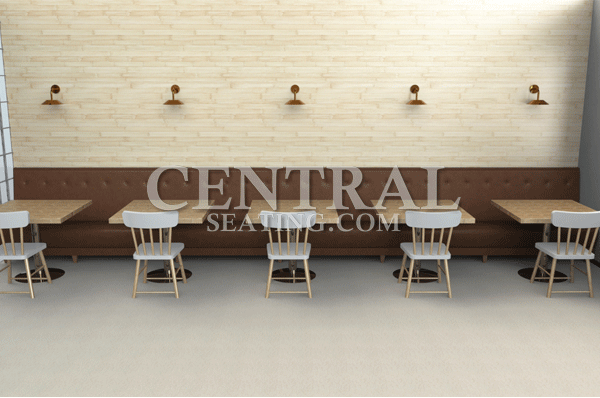
The exact placement of tables is important. Most people like some form of “anchor” for the table – especially if this is a table for two. So, place them next to a wall, window, column, partition or other design feature. Tables placed down the center of a room, with aisles on either side are generally avoided by guests. It’s also a good idea to place a two-top parallel to the anchor so both guests have the psychological benefit of the anchor. Banquettes are particularly useful for this type of placement.
Distances and clearances are also important.
- Tables placed diagonally save floor space. Allow 24” between table corners for customer access, and at least 30” if you need server access.
- If tables are squared, with chairs back to back, then you will need at least 42” between the tables – this allows 6” for chairs to push out. You’d have to increase this distance to allow for a service aisle between them.
- For round tables, allow 54” between tables for chairs and service space.
#6: Breezes, blasts, and unfortunate views
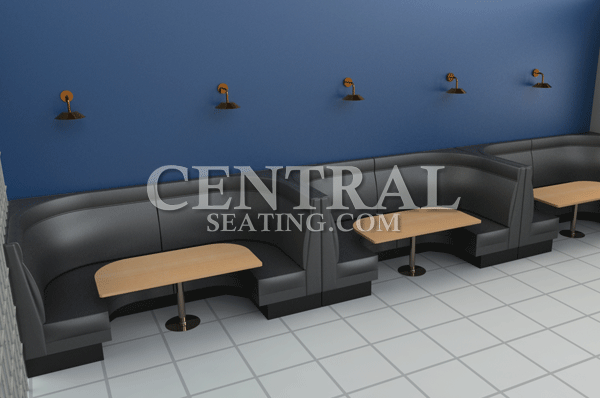
Part of your restaurant table design is managing noise, heat, and cold. This is often an engineering issue, balancing the level of the air conditioning in the dining area with that in the kitchen, or placing music speakers strategically. Placing a dividing wall or partition a few feet away and perpendicular to the kitchen doors can be helpful. Likewise, a partition or even a heavy curtain a few feet in front of the main entrance protects nearby tables from blasts of either hot or cold air from outside.
It’s helpful to keep in mind what people do want to see, and what they don’t. They do want to see what’s on the table and the rest of their party. So, enormous centerpieces and low hanging light fittings can be irritating. Round tables may be better for bigger groups. People also want to see the view, if you have one (sea, mountains, gardens) and they want to see at least part of the room around them. Choice of chairs can be important here – if the backs are too high this can limit the view that guests have. This goes for booth seats too. A rule of thumb is to keep the height below 52 inches if you have a clientele that wants to see other diners as part of their own dining experience.
Allowing diners to have some view over the dining area as they arrive is also important – so stand at the hostess table/Cashier Stand or at the front entrance to judge how well this is happening.
What diners don’t want to see our restroom doors, waiting for guests, storage areas, the action in the kitchen (unless you have specifically designed the restaurant around this). Here’s a really useful fact: people can see everything that falls within a 120-degree cone of vision (in an arc between 10 o’clock and 2 o’clock) in front of them. So, they don’t have to be directly facing the POS or the kitchen door to be disturbed by movement or changing light.
Every guideline on restaurant seating layouts gives this piece of advice – and I’m giving it too: sit in every seat in the restaurant and understand what the diner will be seeing, feeling and hearing. Then make some changes if necessary. Sometimes this will mean removing a table, even if you’d like the extra capacity. Rather place a work station or a POS in that place. Or you might need a large design feature to completely cover up the area from view.
#7: Service efficiency from good seating design
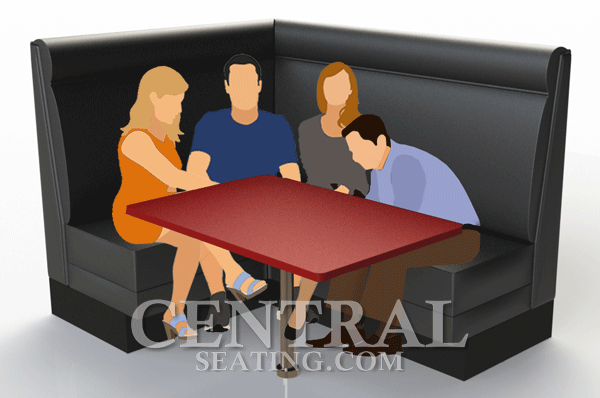
An enormous part of diner experience comes from service efficiency. Good servers seem to know what you want before you ask, they can easily get to your table and can reach your place setting without bumping into other diners or stretching across their plates. Your hot food arrives hot and cold food is cold. Clean crockery and cutlery, condiments and napkins are within reach. Seating restaurant guests and table rotation are quick and seamless.
While some of this comes from good training of staff and clear planning of the flow of the restaurant, much also comes from the seating design. Line of sight from the hostess table across the dining and waiting areas is critical. You don’t want the host or hostess to have to leave the station to find out which tables are empty and need resetting or how long it will take for a spot to become open. Servers must also be able to see what is happening at their tables. The height of chair backs, the height, and positioning of dividers, partitions, and design features, the space between tables, all play a part in this.
Some rules of thumb, depending on how complex your operation is, include:
- Service areas (for cutlery, clean table linen or to fill up a water jug) should be no further than 25 feet (7.5 meters) from any table
- There should be one service area for every 4 to 6 table stations
- Food pick-up points should be no further than 60 feet (18 to 20 meters) from any table
- The passage area between tables should be about 18” (45cm). At least 5% of these aisles should be doubled to accommodate wheelchairs. Obviously, you will need to increase this if you want to have meal carts for tableside serving, or bussing carts to clear tables, or if you want to attract families with small children in prams and strollers.
In summary …. Successful commercial restaurant seating made easy
As I said at the start, getting your commercial restaurant seating layout right takes vision, knowledge and common sense. I hope that we’ve added to your knowledge – and that your own vision and common sense help you to create the dining experience you want for your guests and the success you need for yourself.
