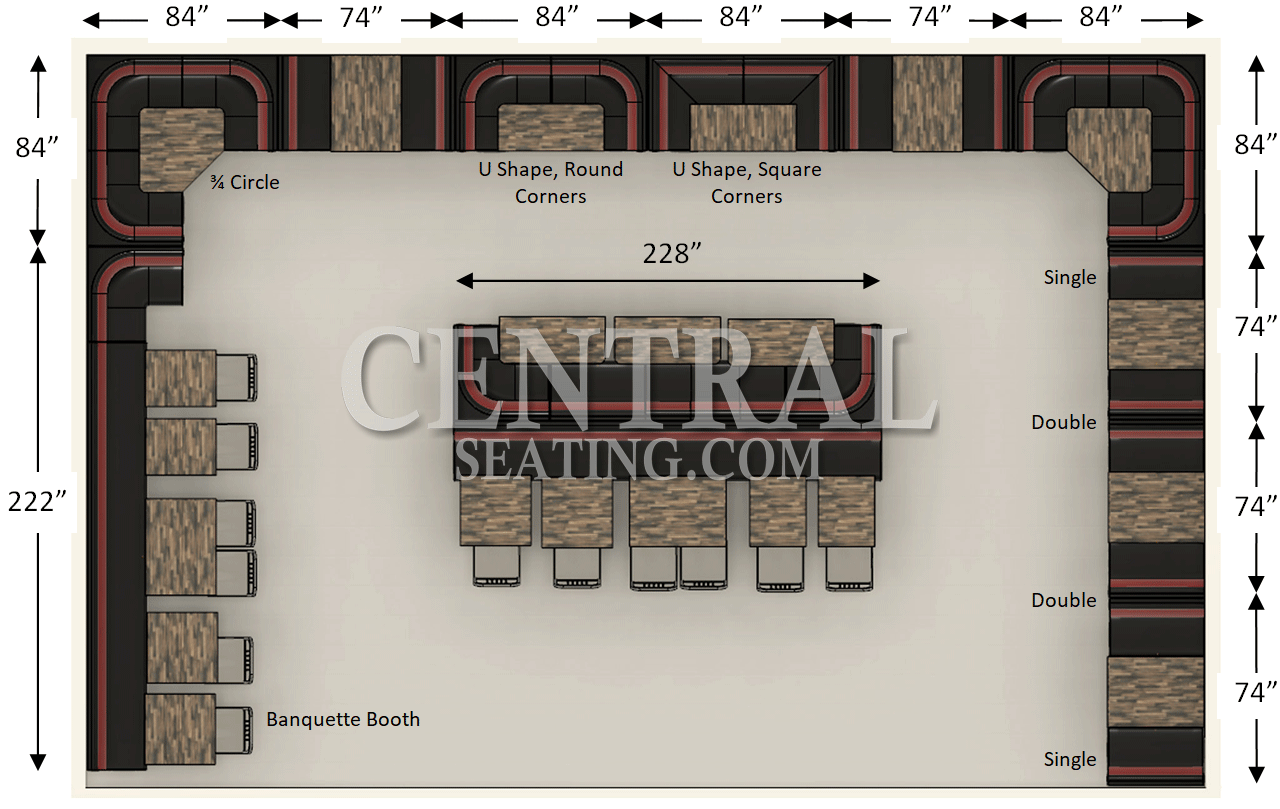Restaurant Seating Dimensions Guide
Setting up your restaurant layout is one of the most important decisions to complete as you begin the journey to fulfill the vision of your perfect restaurant. The ambiance and environment of your restaurant alone can have such an impact on your aesthetic appeal when it comes to regarding your customers’ overall experience.
Such a large part of the importance of setting up the environment for your restaurant is how you plan the space requirements for restaurant design. What you might not have realized or you might know but hasn't hit you yet, is that it’s not simple interior design and choosing which colors and styles fit best with your location. Sorting out your commercial restaurant seating dimensions, whether you are calculating the measurements for your local Mom and Pop restaurant or you need restaurant banquette seating dimensions, planning takes more thought than just simply placing what looks good together.
First Step: Check Your Foundation
Before you begin, make sure all that what you're planning to do is legally meeting the necessary requirements established for specific regulations connected to the construction and design of a restaurant layout. There is a whole list of regulations and capacities that need to be passed for your allocated space.
Not only do you have to focus on numerical specifications, you also have to make sure that your restaurant is abiding with various laws, congregational standards, and organizations who are founded on the principle to keep public places safe and accessible.
When scouting out the potential design ideas and spaces up for rent or ownership, keep in mind that you will need to choose between having one large space or having a few rooms. The geographical and strategically placed location of your restaurant might also impact your decision and your purchase of an investment, so if you have multiple options when it comes to choosing where you're going to build or begin your restaurant investment, take location into account.
Familiarizing Yourself with Regulations
For requirements based on local regulations, these restrictions can help guide you on restaurant chair dimensions, table dimensions, and the overall square footage you need to have for each piece of furniture and actual customer. These dictations can also even help you measure and follow a standard of aisle width, as well.
Any fire department around you, governmental run agency or organization can help inform you about the necessary requirements for your establishment. There are many things that also dictate this type of requirements, which for example, can be influenced by the most trivial things, like the number and the size of each of the exits at your venue.
After familiarizing yourself with all the regulations necessary to know before you layout your venue, you can then focus on your customers. After all, they are the forefront of your business. Part of your planning process will be to decide how many square feet and space you will “assign” to each one of your customers, which overall will help you plan the capacity of the room. The amount of space that you have in your customer will have a direct impact on the comfort of your customers dining at your establishment. A go-to organization to learn everything there is to know and inform yourself as a restaurant owner is the NAFEM, the North American Association of Food Equipment Manufacturers.
There are also tools like the restaurant seating capacity calculator, which can help you put a number on the requirements you will need, which can help you plan, organize, and then execute.
You can also refer to the ADA, the Americans with Disabilities Act to help make your restaurant wheelchair accessible, which requires at least 18 inches between furniture, and the aisles need to be three feet wide.
Consider Extra Factors
You also need to take into account the type of needs that your venue will have that is specific to a certain eating establishment and style. For example, if you use meal carts for tableside service or bussing carts, you will need to have enough space in your restaurant to maneuver around your tables, chairs, and of course, your guests.
Second Step: Choose Your Furniture
This is where we come in. At Central Seating we can help you plan out the type of Furniture and factor that into the equation. Choosing your tables and chairs can make such a difference when it comes to setting up the environment and entire structure of your restaurant. Furniture can be just as important as wall color and the quality of your food. This purchase should be an investment, so even though you might have to spend a little bit more than your budget “allows”, think carefully about how this choice will affect the future of your business. Here are a few characteristics that you need to consider before you make the choice to purchase a certain type of furniture and brand. Even the smallest measurement, shape, quality of material, and variety of color can make a difference.
1. Quality and Color
The quality of your furniture should be placed at the forefront of your purchase decision. If your budget doesn't allow a lot of extra cash to invest in your tables, booths, and chairs, you might want to try shifting the money elsewhere. Furniture is definitely an investment worth making. Think about it, not only is the ambiance and environment important — so is the comfort of your guests.
If you're going to invest so much already into furniture, you might as well make them quality. Try to avoid purchasing noncommercial furniture. This kind of quality will wilt under the years of use that your restaurant will put it through (from all your loyal and new guests!)
Colors are also important to not only match with your decor but also make an investment that will fit the best with the entire interior design. Your furniture should also have the features that make it easy to clean, wipe down, and be virtually stain resistant.
2. Shape has an Influence
The specific shape of your furniture, especially your tables, can help dictate the ambiance and environment in your restaurant. For example, if your tables are shaped in a circle, or round, it encourages large groups, community, and conversation. But of course, if you are looking for shapes that are more space-efficient, you will want to invest in square or rectangular-shaped tables.
Some other factors that may affect what kind of influence that the shape of your furniture will be instead of simply just taking up Restaurant Space and the layout of your restaurant are also your guests and their experience. For example, if you use trays, in a buffet-style restaurant, then your choice of tables has to take that into account. Even having a variety of different types of tables that seat certain amounts of people anywhere from 1-15, it plays a part in the structure of your restaurant and each has a reason for their proficiency. Different types of tables also refer to the various heights, which can dictate a lot to your customers and what type of dining and guests you're looking for.
Standard Restaurant Table Height
If you are choosing to host anchored tables or going the route where your restaurant is a bit more flexible and have portable tables, you should be familiar with the different types of tables. When it comes to setting the stage for what type of restaurant you want to have, it can actually start with your table selection. Not only can these tables vary in shape, quality, material, color, and type, it can also vary in height. Getting a specific height can say a lot about your restaurant and what kind of diners you want eating there.
For an average range of heights that can help dictate what type of tables you're getting, there are three different categories: dining, counter, and bar. Depending on which you choose, you can change the entire atmosphere of your restaurant and can encourage certain types of customers to come. Each of these types has a standard restaurant table height, which is featured in the chart below.
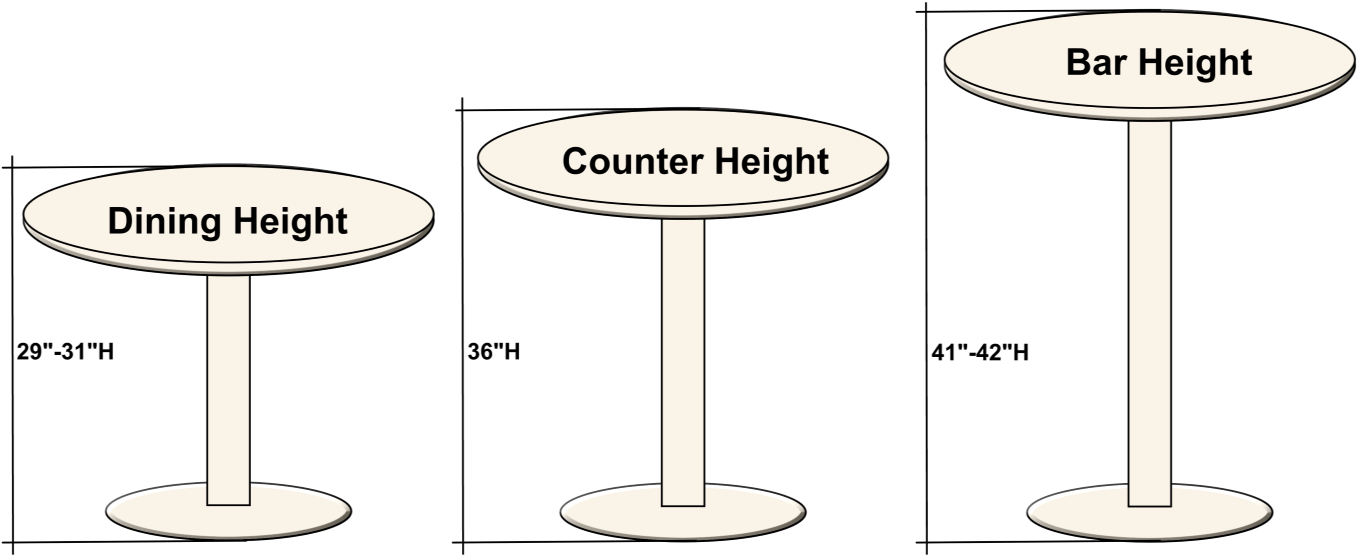
For a dining height, which is what you typically see in restaurants, this height range is suitable for most all diners, encouraging guests at any age and any type of ambiance when it comes to what type of food will be served there. Of course, this usually comes with a more “proper” seating and can easily be found matching heights of chairs. The height range is anywhere from 29-31 inches for the standard.
For a counter height, this is usually seen at more relaxed restaurants, but can also be seen at any type of restaurant. When you are looking for a variety, you can turn to counter height style. You can easily adjust booths and chairs to adhere to this height as well, so don’t focus too much on what is less likely or more commonly found in restaurants. Set the tone on your own. The height range is a standard of 36 inches.
From a standard of 41-42 inches, and possibly could be found even higher, you have your bar height table. Self-explanatory, these tables are for the bar area of your restaurant for stools and high-top chairs. Generally found in environments where they encourage conversation and a quick bite, you create a feeling of always being ready to go. If you are looking for a stay long and dine in feel, you might want to avoid these. However, if you are looking to encourage guests to slip in for a quick bite, this is around your mark.
3. Styles Has Influence
Just like most businesses, the investment you make on the material and different features of your restaurant can have a huge influence on your business. In the restaurant business, the style of furniture can highly impact your customers and the way your place is viewed. In this regard, however, style isn't what it seems to be. When it comes to tables, the two styles of furniture placement are anchored or portable, or floating seating.
What might persuade you to go one way or the other are your restaurant seating layout dimensions. The space you have for your seating can highly, and sometimes, unfortunately, influence you to choose one.
If you have the dimensions already, you can help create your desired look on a restaurant seating layout template, which might make your decision either. There are benefits to both types of seating. For example, anchored booths and chairs are usually positioned with more space efficiency, can help fill in those corners and spaces, and can give your customers optimal leg room. Portable or floating pieces, however, can be great for flexibility, for example, if you have large parties or reservations.
Make sure to refer to your NAFEM guidelines and requirements as well, as at least five percent of your seating should be wheelchair accessible.
If you have chosen to go with tables and chairs, rather than booths, then there are distance measurements and seating arrangement guides that can help you with floor planning. A similar plan with measurements of the tables included can be seen below. This arrangement, of course, is just a suggestion and doesn't have to be followed to a “t”, but can help you with a suggested plan. It also has a combination of different styles, number of people being seated, and what it will look like compared to one another.
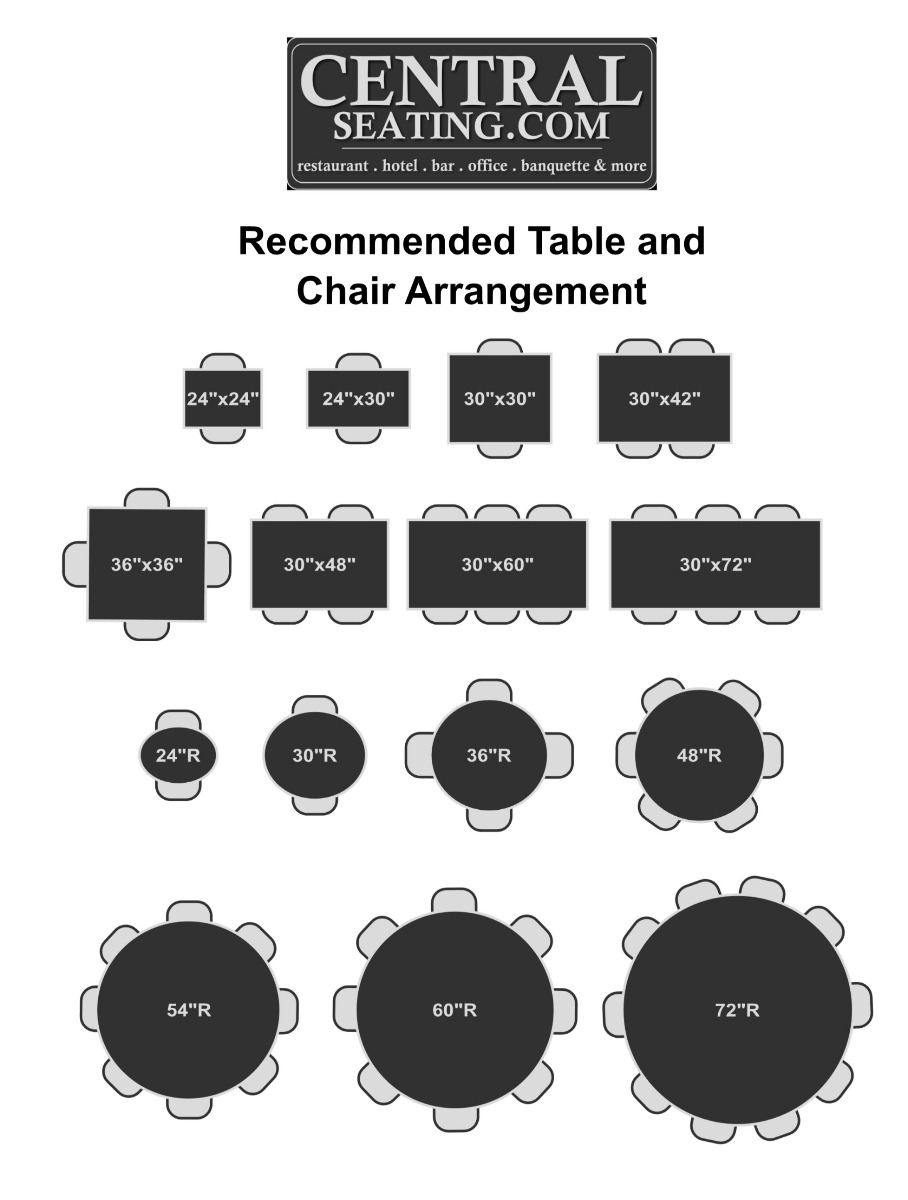
This detailed guide picture with measurements can help you see how many can be seated and the type of chair arrangement that you should have around your table depending on the diameter of the table. It even has shapes from squares to rectangles to circles, from which the number of chairs surrounding the table can and will change. Allow this to be a guide, of course, nothing is exact and can change with the measurements of your chairs, as well, but is in most cases a solid reference to help you see the seating capacity of your restaurant based on how many of each type of table you're planning on having in your restaurant.
Third Step: Layout
Restaurant Table Spacing
The different types of tables and chairs have a direct impact on the space in your restaurant. Consequentially, the space between and for your tables are also a huge influential component of the customer experience you give to your guests. The restaurant table spacing, for example, if it’s too close, can directly affect your guests if they find they cannot have private conversations or are being disturbed by the table next to them.
That’s why it is important to familiarize yourself with the restaurant table layout dimensions. This can change depending on the number of people seated at each table and how many people are allowed to sit there. These 4 person table dimensions can also vary, depending on which size you get, which can also affect the space and gap necessary between the table. Remembering as we mentioned earlier, you need to also be aware that there are regulations that require a minimum width of the area between tables. So the size of your restaurant table size for 4, can actually be determined simply because of the space you have available.
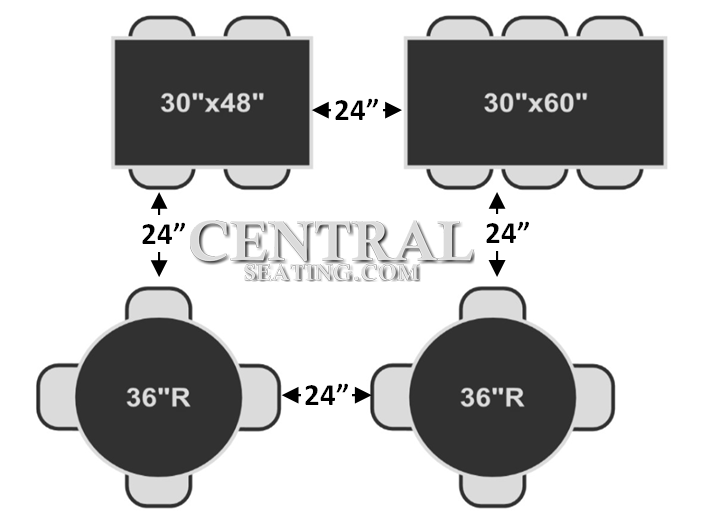
Based on the image above, it is a guide that can help you see that relevant to the size of the table, the distance between two tables can change. This is all according to your space size as well. Both equate heavily on importance, including regulations as well. Ranging from tables that are shaped in a circle, rectangle or square, the distance between from one chair to another from an adjacent table must meet regulations.
Restaurant Booth Layout
Depending on the measurements regarding restaurant seating per square foot, you have to take the space available to you into consideration. Your restaurant booth layout, if you have chosen to purchase and invest in booths rather than in tables, portable or fixed, there are ways to also place them correctly in your establishment so that you can meet requirements and restaurant dimensions standards.
As a style or restaurant variates, the restaurant booth seating layout dimensions also can vary. Depending on how much space you have, how much space you need between booths, and also in the aisles so that you have enough space for customers, workers, and other accessories.
If your style, your restaurant or customers’ preference edges more to booths, here is the recommended seating arrangement.
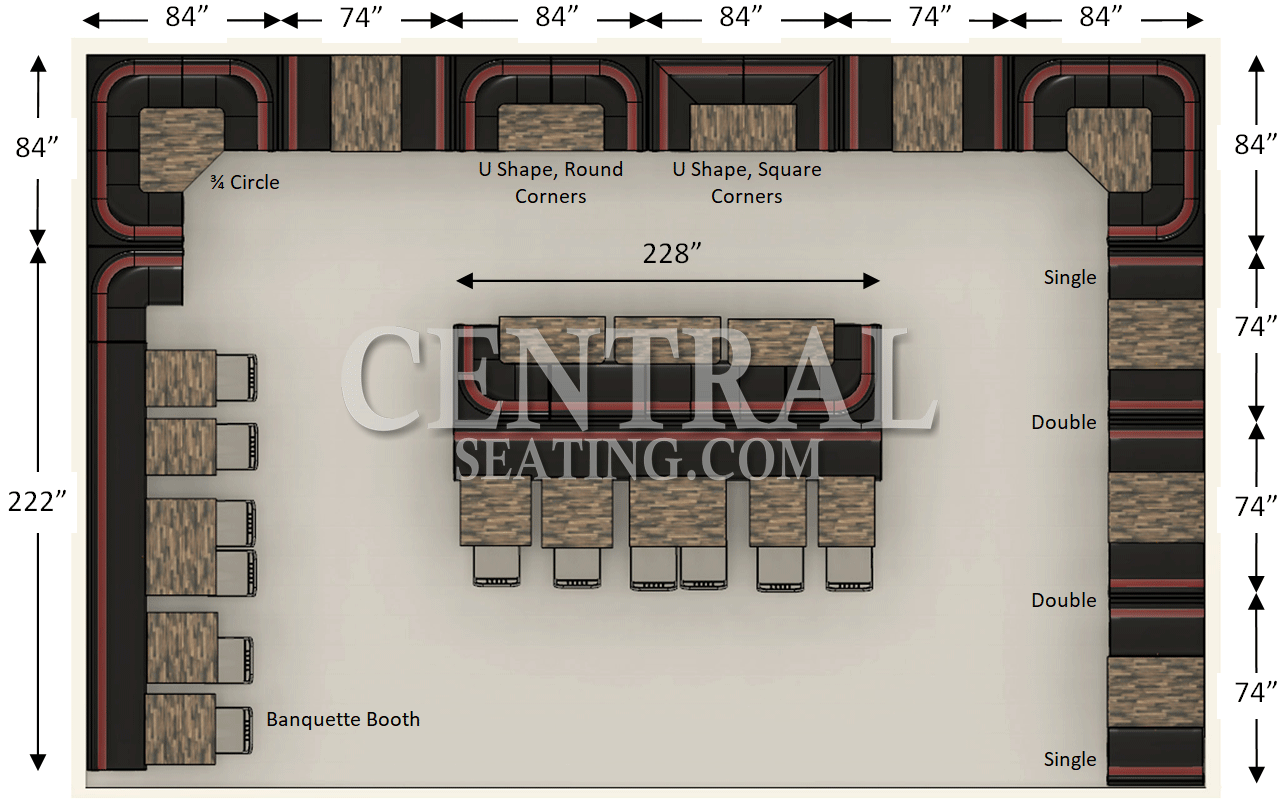
In the image above, you can see an arrangement that will help you in regard to the distances and the measurements of a restaurant with booth style seating. As you can see, an adequate amount of space is visualized and measured out here to have full accessibility to the customers, wait staff, and also guests who might need wheelchair accessible space.
You can also see that all the space is used to the best of the ability. This is another beneficial aspect of the restaurant arrangement when you choose to host booth seating. You can find the best way to utilize every corner and free space available to fill up an opportunity for you to host your guests. That way you cannot only enrich their experiences at your restaurant, you can also take advantage of an opportunity by raising the number of guests possible in the space and maximize profits.
Booth Dimensions
For a common reference to measurements for booth dimensions, if you are going to invest in booth style seating for your restaurant, we also have a guided few tips for that. To help you on your investment venture, you need to focus on specific detail. Whether these details are based on legal guidelines from your local government organization, the booth dimensions for restaurant seating are important factors to not only follow along with the laws but also to maximize the utilization of your space.
Especially if your space is limited, you need to be able to use all parts of it. To familiarize yourself with the booth dimensions for restaurant seating and common lengths of restaurant booths that usually are available for restaurant owners and designers like you is an important feat. It will also have a highly positive effect on the success of your restaurant. Such a small detail can show your customers that you're putting them first in maximizing comfort, all the while placing your business also at the forefront by maximizing profit.
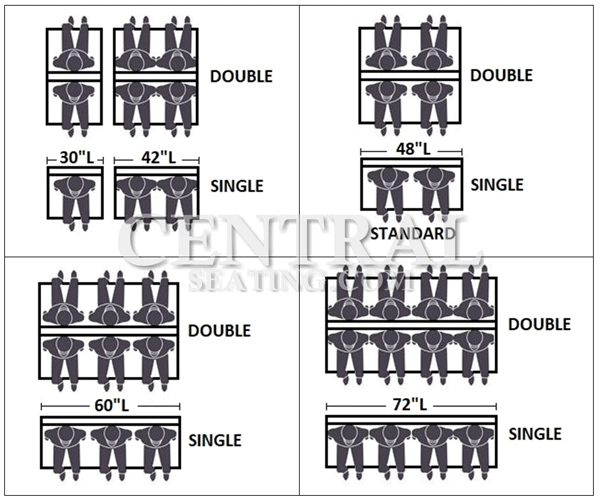
Above we have a set of four different styles of booths and their respective lengths. These are a few standard style measurements that can help you plan and see what types of booths are available to you. In this image, you can see that the two lengths are four and five feet respectively.
You can also either choose on purchasing and investing in a single style booth, which comes with only one side of the booth, which is most suitable for corners or spaces where there is no more room for guests and will, therefore, create a border for your customers and workers alike. The double version is for the space in which you're trying your best to economize by utilizing the space to your best ability. This type of booth can seat up to six people, four on a double at four feet long and six on a five foot long.
Booth Dimensions For Restaurant Seating
Once you have the dimensions of your booths and have decided on how many of which kind you need in stock to create and set up your restaurant, your attention can then and needs to be turned to setting up your restaurant. If you are indeed only having booths or if you have a mixture of both, you can work with your layout to be able to maximize your space and utilize all your booths. Playing around with positioning, you can turn your space into as accessible for wheelchairs as it is for your wait staff and bus carts.
This important detail is important as it dictates, also your environment and your customers’ feelings towards your restaurant. If they don't have a good experience simply because of the seating, you can lose valued customers and therefore lose valued profits. Such a simple detail can also be a crucial one.
To set these booths up, a typical restaurant booth dimensions include two (2) single booths and one (1) table set up between the two, which are generally facing one another. However, you can have booths that go around a corner and create a semi-circle or rounded area. These are perfect for maximizing space as well.
If you are going the traditional route, or if you need some guidance on what to look for when it comes to measurements of booth and table setups, here is an image to help.
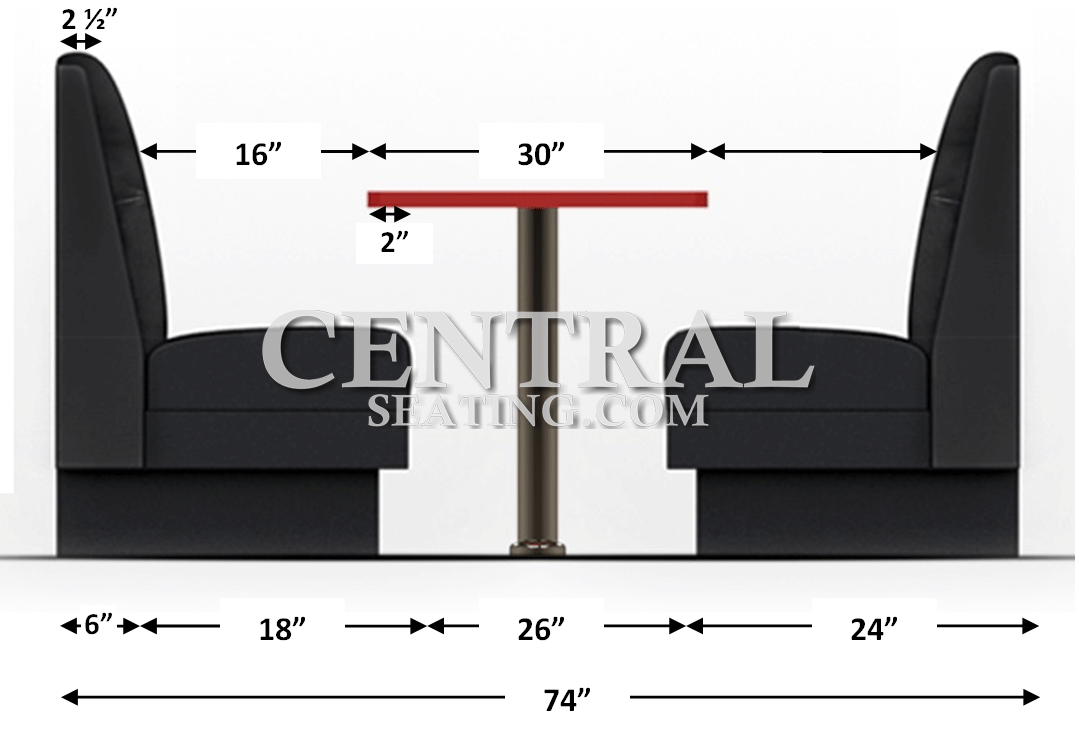
Booth space and setup are shown above, but of course, can vary depending on the size desired and the space available. In this image, you have a very detailed plan of inches in width and distance between the two seats and from the table. These are all very specific measurements you need to consider when setting up your booths. For example, since this is a standard example, you can feel free to use this in your setup but it’s not the only way that you can have the setup of your restaurant.
Typical Restaurant Booth Height
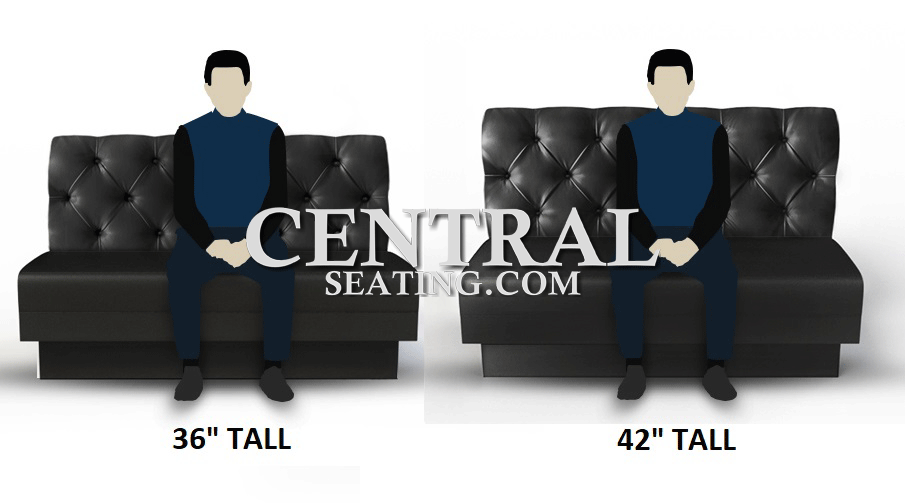
For a typical restaurant booth, depending on what type of setting you have and your desires, not to mention space, there are two typical sizes of a seat for a booth. The two examples here are 36 inches, which is three feet, and 42 inches, which is three and a half feet.
Always make sure that your booths are accessible to all kinds of guests and that they reflect what type of seating and environment you want to portray to your customers. If you want your customers, for example, to feel like they are secluded and have a private booth for themselves, you can get a taller booth. If you are looking for a more social approach and want your customers to feel as if they are part of a community while they are there, you can get a shorter booth.
Typical Restaurant Bar Table and Stool Dimensions
If your restaurant has a bar, this section is for you. If you are also simply wanting your restaurant to have bar style seating, which is more casual and encourages community and engaging in conversation, you also might want to try out these bar tables.
When it comes to typical restaurant bar dimensions, you can also have a variety of different heights. However, there is a standard and for a good reason. If you want a perfect measurement that is good for your shorter customers as well as your tall-in-height customers, you have to find a happy medium that serves both of them at the same time, literally. You can follow our standards, fixed below that we offered you as an example of a decent seat height and bar height table.
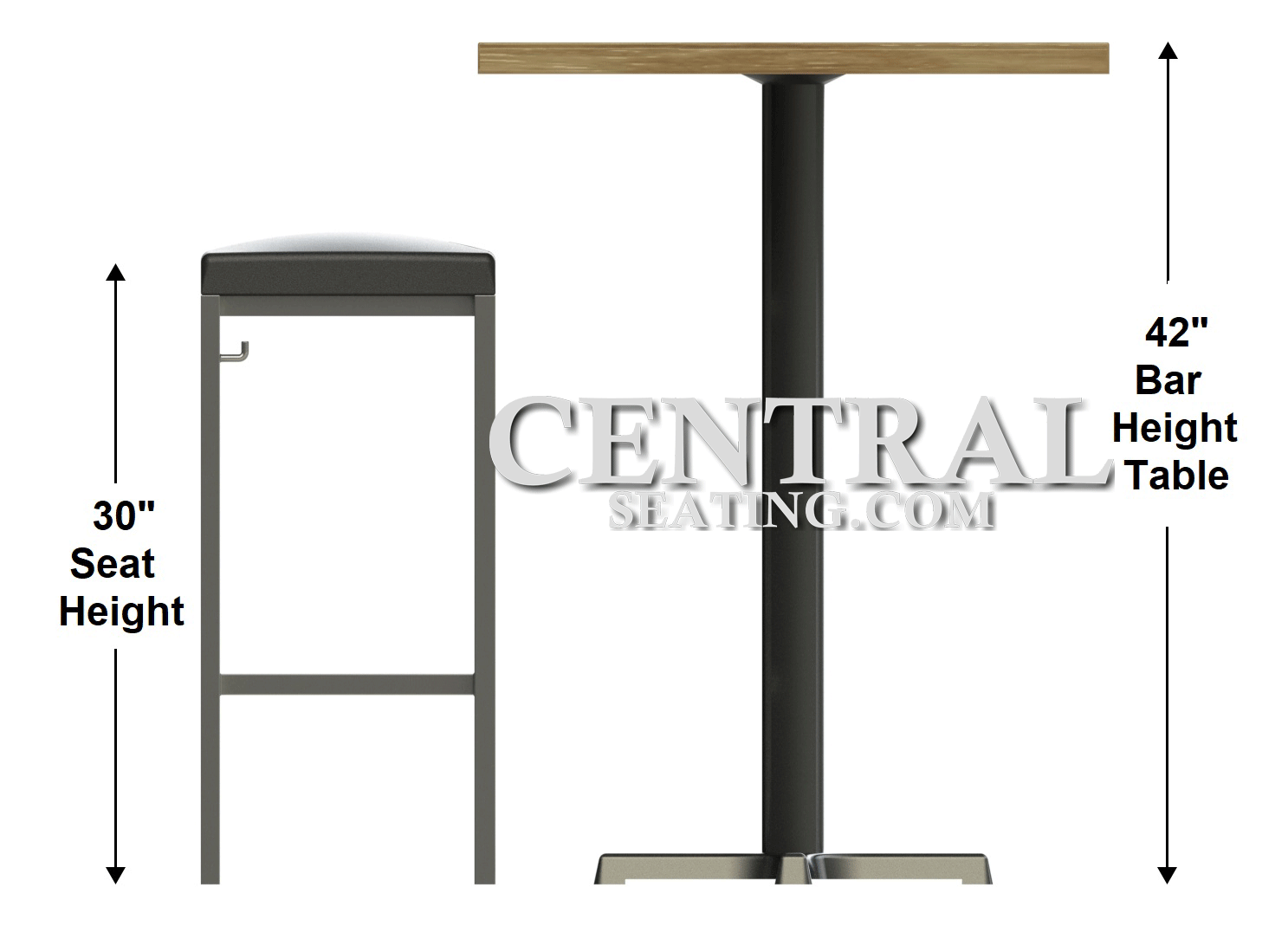
As you can see above, the seat height is at a standard 30 inches, which is almost three feet tall. To measure in your table height for accessible eating which also places the customer at a comfortable sitting arrangement to eat, your table should be at 42 inches, which gives them half a foot to work with from where they are seated to where their food will be.
Measurements for Bar Height Restaurant Booth and Table
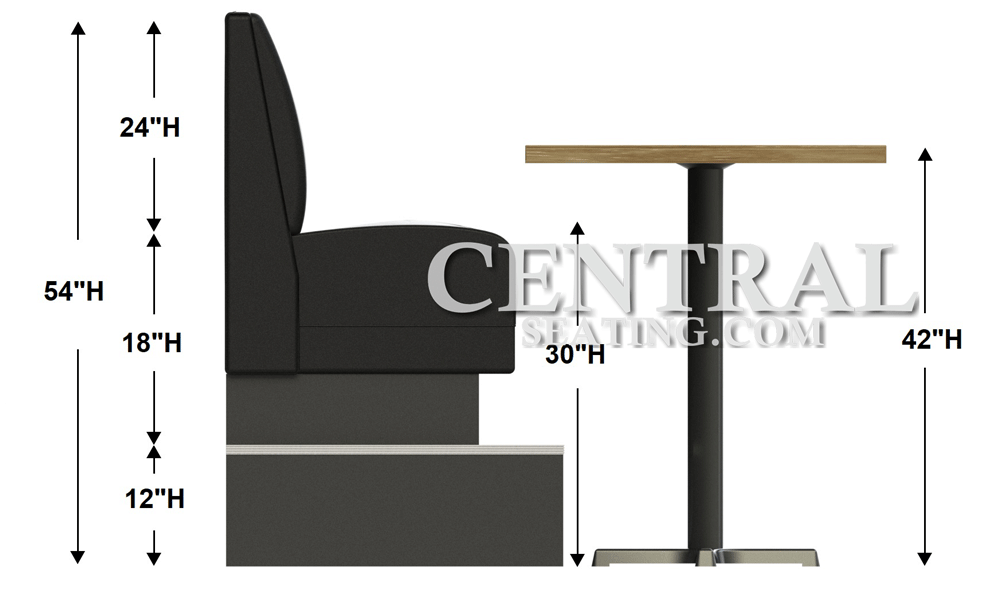
The image above is a typical set up for most bar height booths, which includes the bar height table and its base. The measurements depicted in the image are not as common as you may think in most restaurants but is a unique type of set up. We wanted to implement this option to show that even though a bar height booth is not as common, you can still use it. Bar height tables normally go with bar height stools, but you can also choose the booth option.
As your complete guide to help you set up your restaurant with seating arrangements, every feature you can think of is included here above. To help you with everything you need, from what type of style furniture to choosing between booths and tables, we hope that this guide has helped guide you in measurements, specific requirements and legal standards, and the general standards used in most restaurants everywhere.
.
Through this guide, we hope that you are more knowledgeable and you feel less in the dark when planning your restaurant layout. As we mentioned before, the layout, environment, and interior design of your restaurant can make a huge impact and can be extremely influential in making new customers walk in your doors and sit down and also keep those customers coming back for more as you continue your relationship with loyal customers.
Let us help you here at Central Seating, as we did with this article, to plan the layout for your restaurant and utilize the space you have as best as you can for not only in a positive experience for your customers and staff but also to maximize your profits and keep your guests eating and staying longer, which means more money they're going to spend, which means more money for your business!
