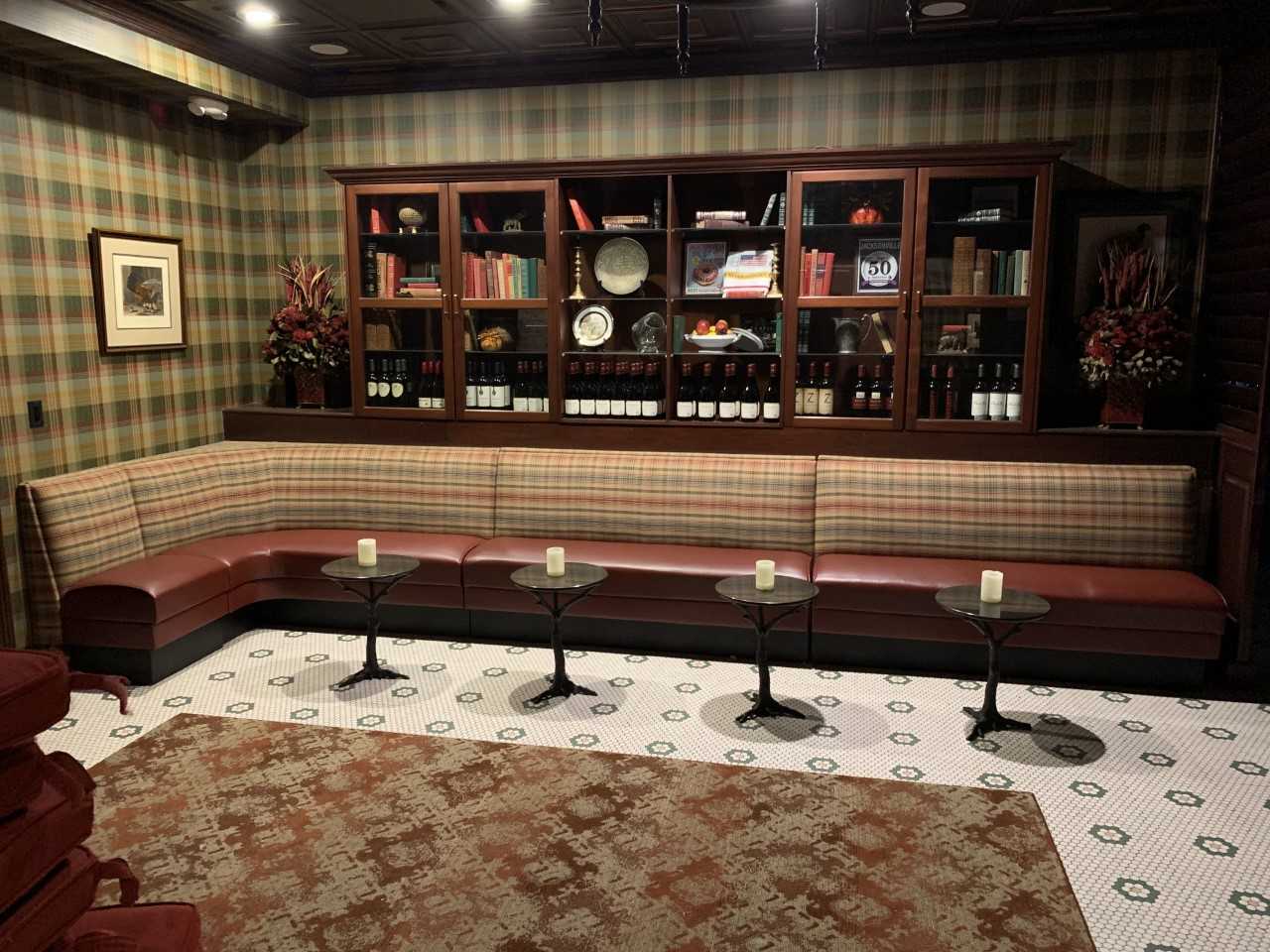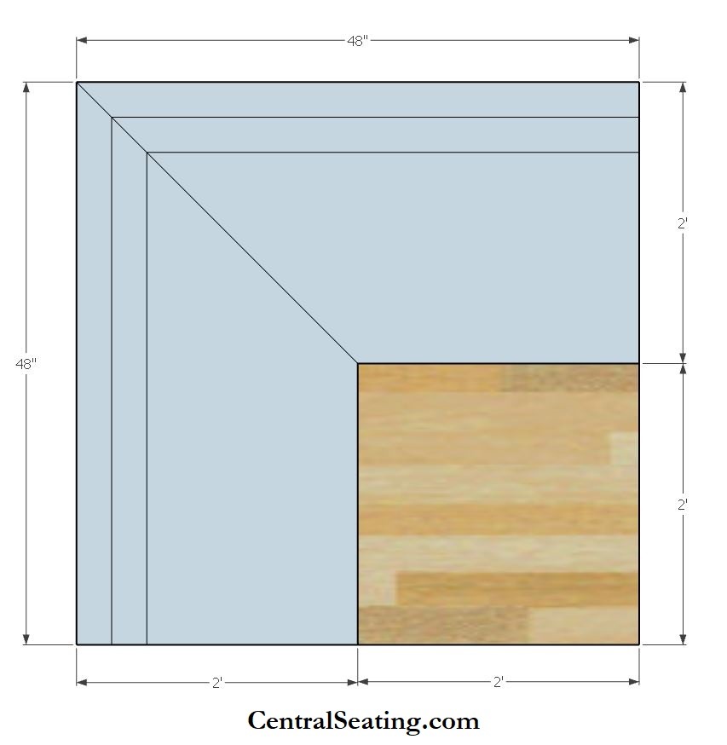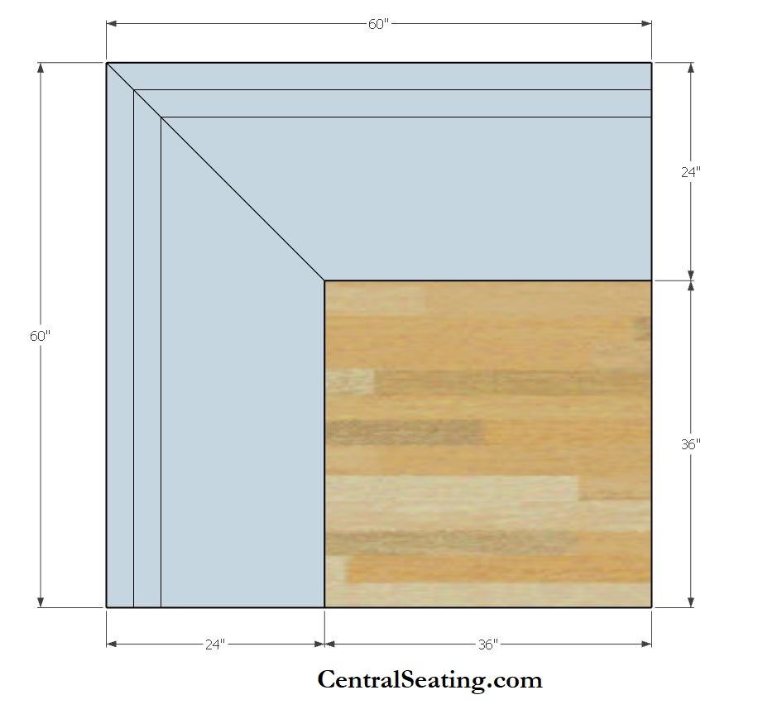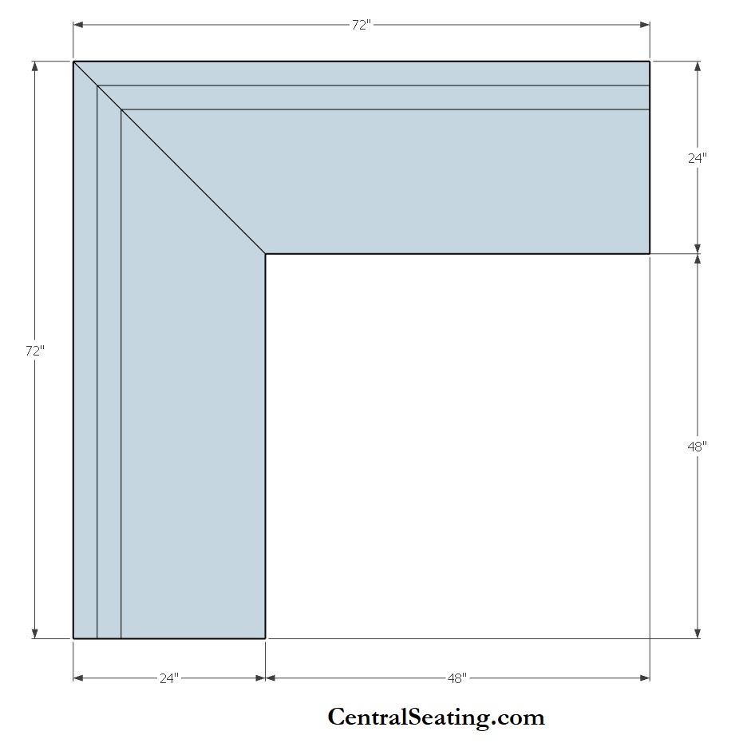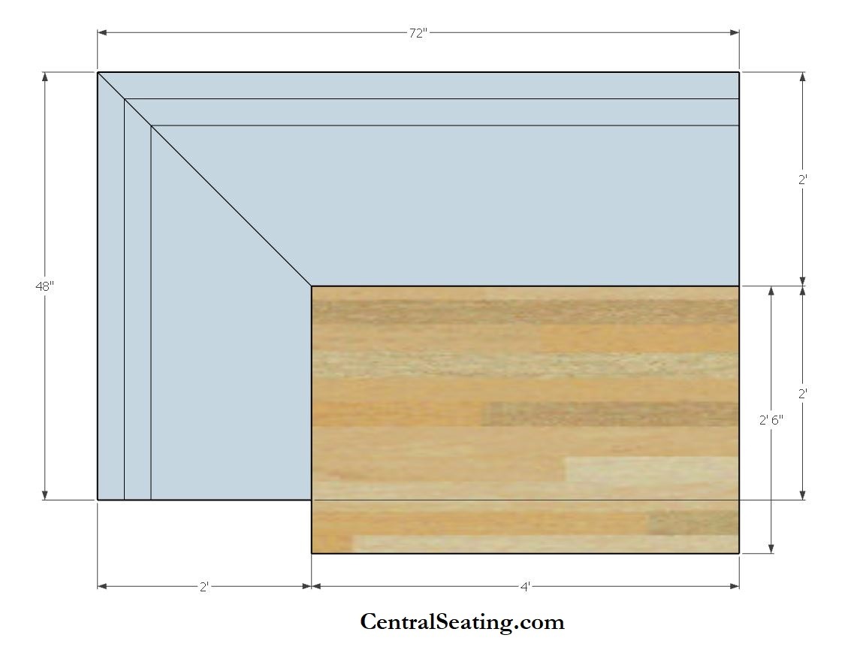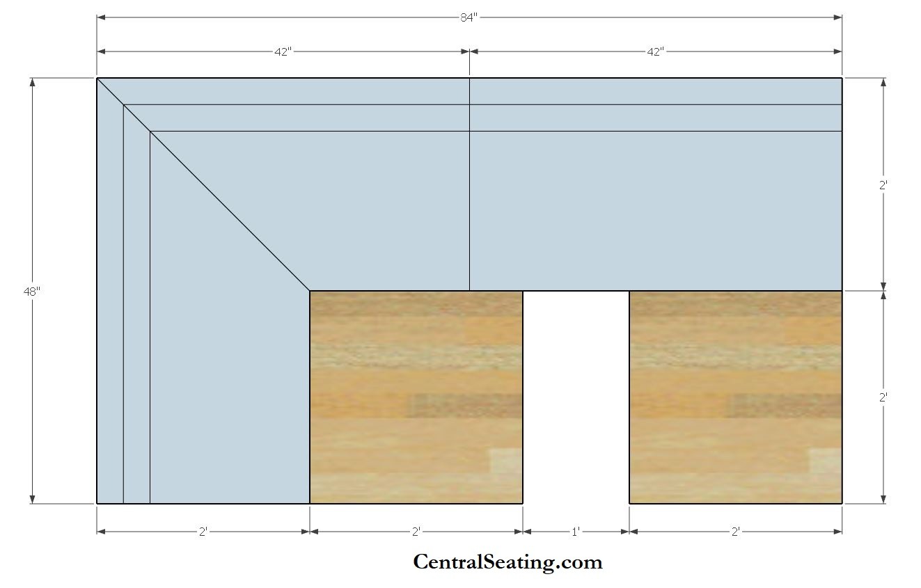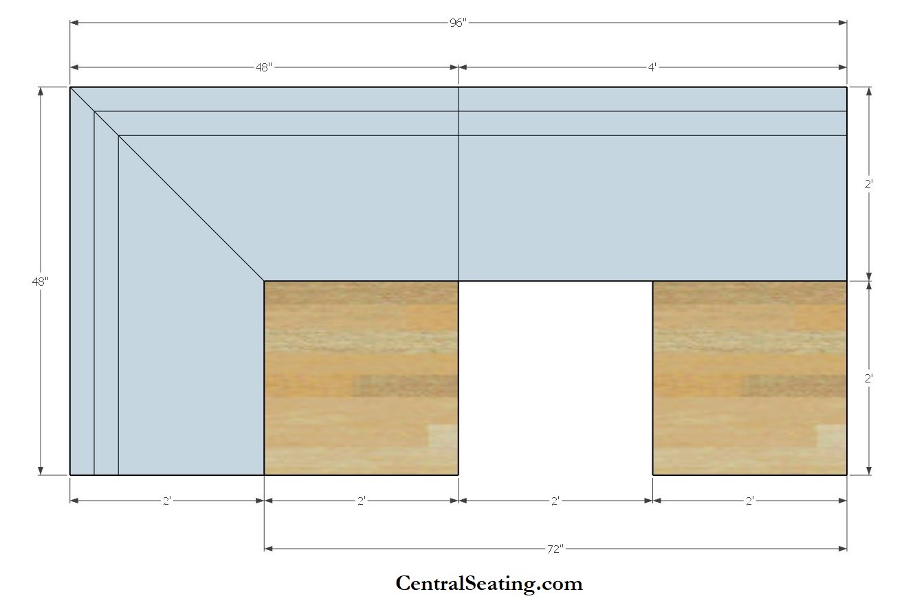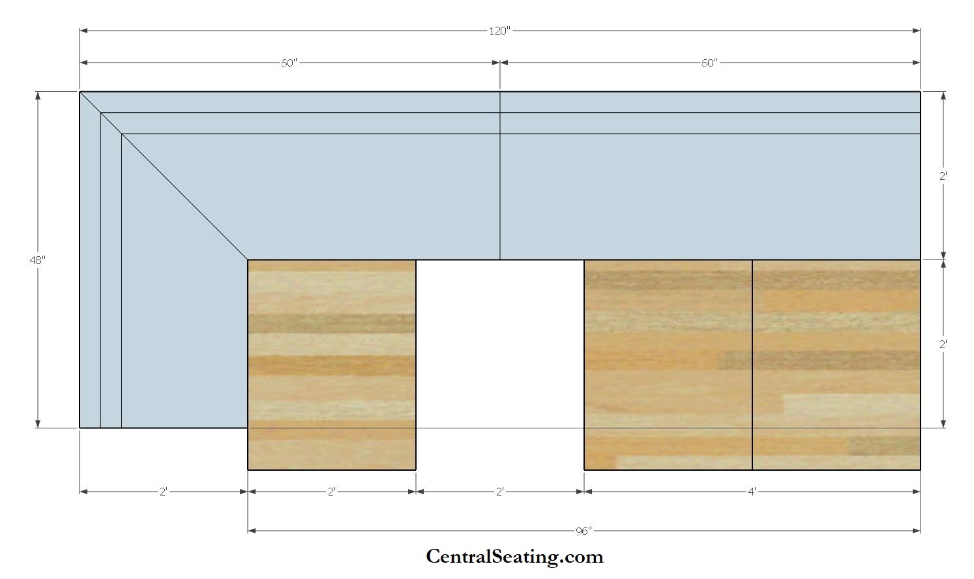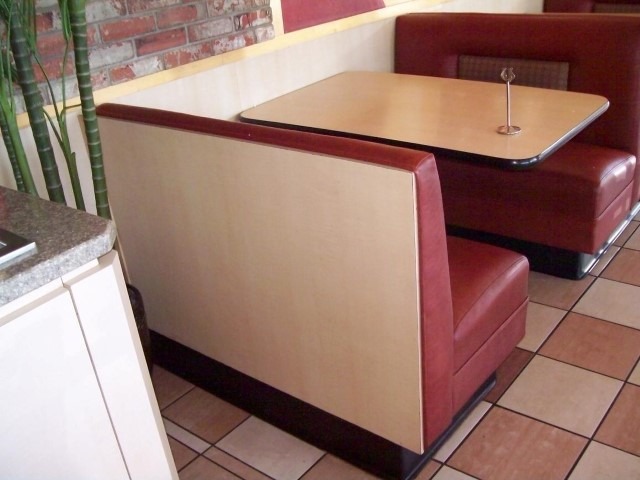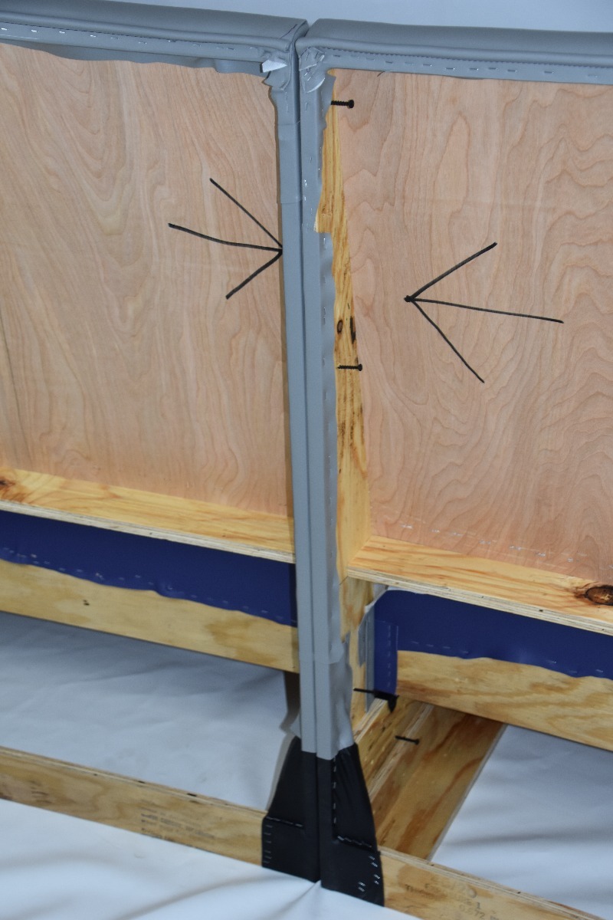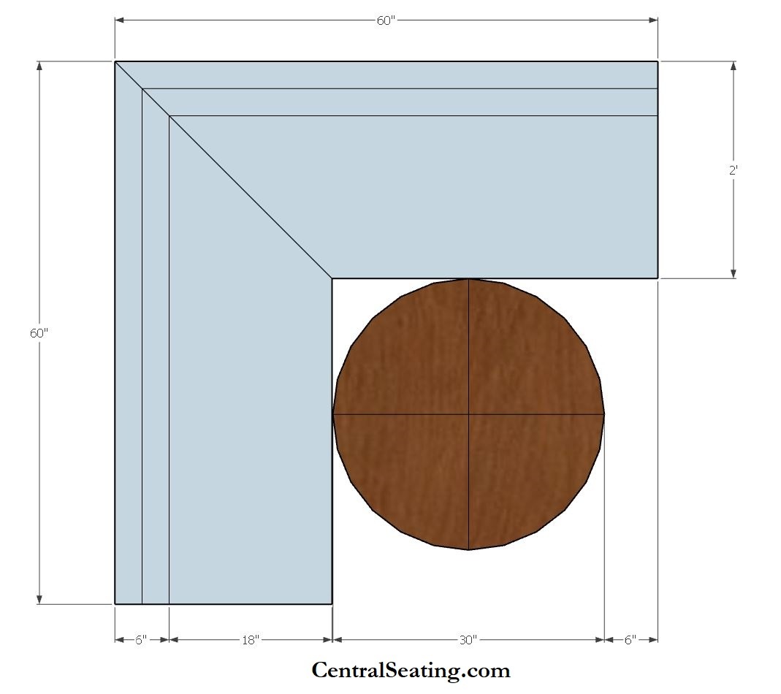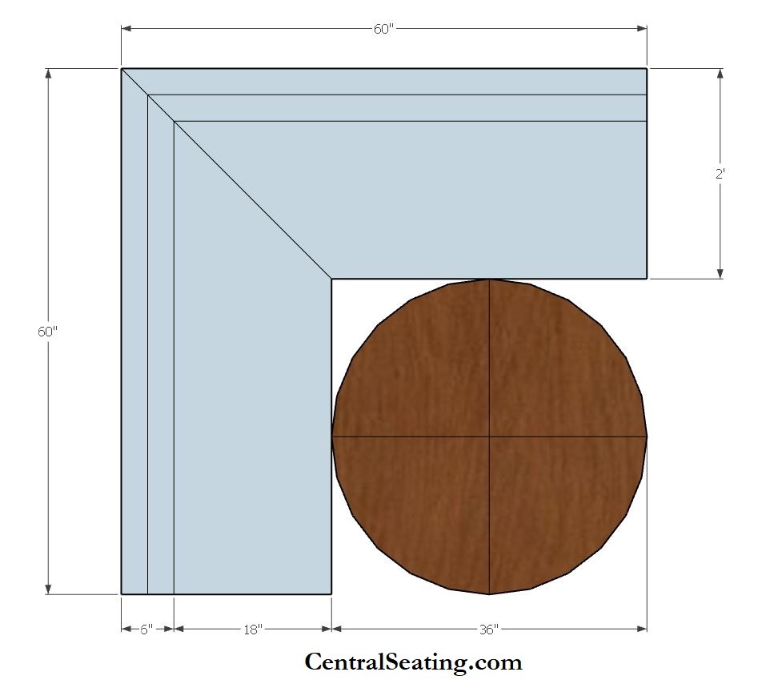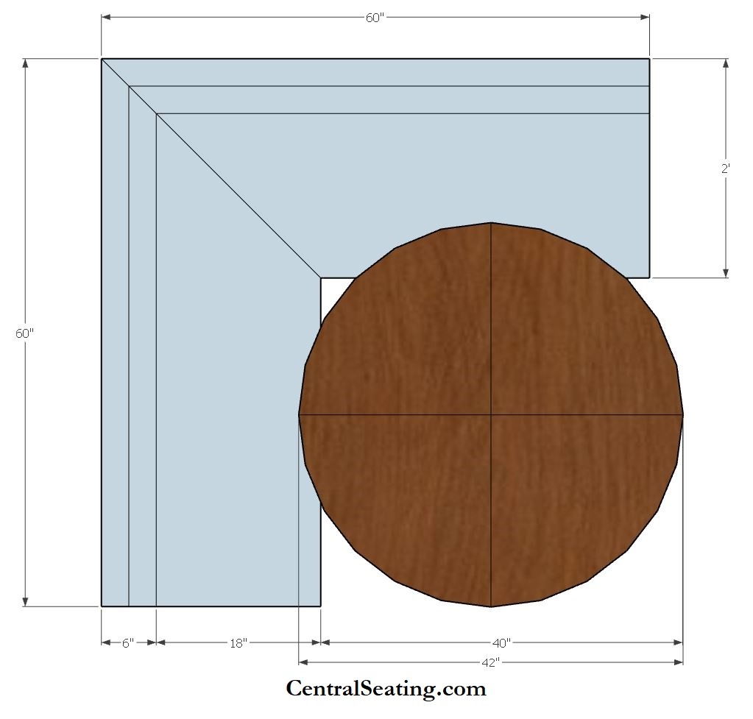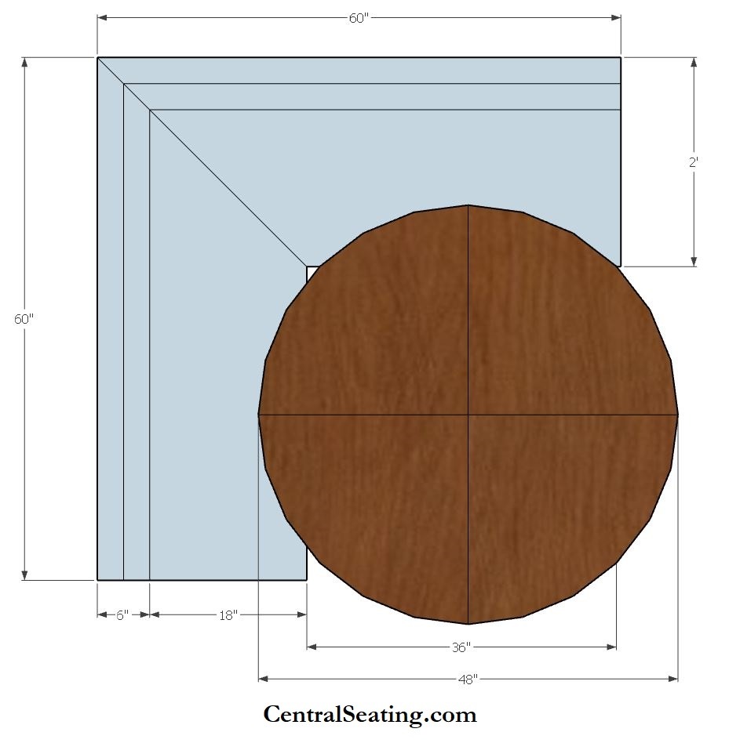L Shaped Diner Booth Seating Explained
There are a few things that go into creating the right L Shaped Diner Booth of your choice. A Custom L Shape Restaurant Booth is great filler for those unused corners of the restaurant and choosing the right size, shape and style can make a huge difference in your seating area.
L Shaped Diner Booths Can Be Made in Any Size
Choose from the smallest 48” by 48” size of booth to absolutely any lengthy your restaurant can support. L shaped booths can be made for 2 reasons, to utilize odd corner spaces or to connect longer banquettes between 2 walls creating a seamless flow of comfortable seating opportunity and maximum seating capacity.
Smaller L shaped booths can bring intimacy and comfort to your dining area.
If standing in front of the booth, the left and right sides are not required to match in size and can be custom made per request. The length of each side can be made to match your available space as long as each side is a minimum of 42” or preferably 48” in length.
Common L Shaped Diner Booth Sizes
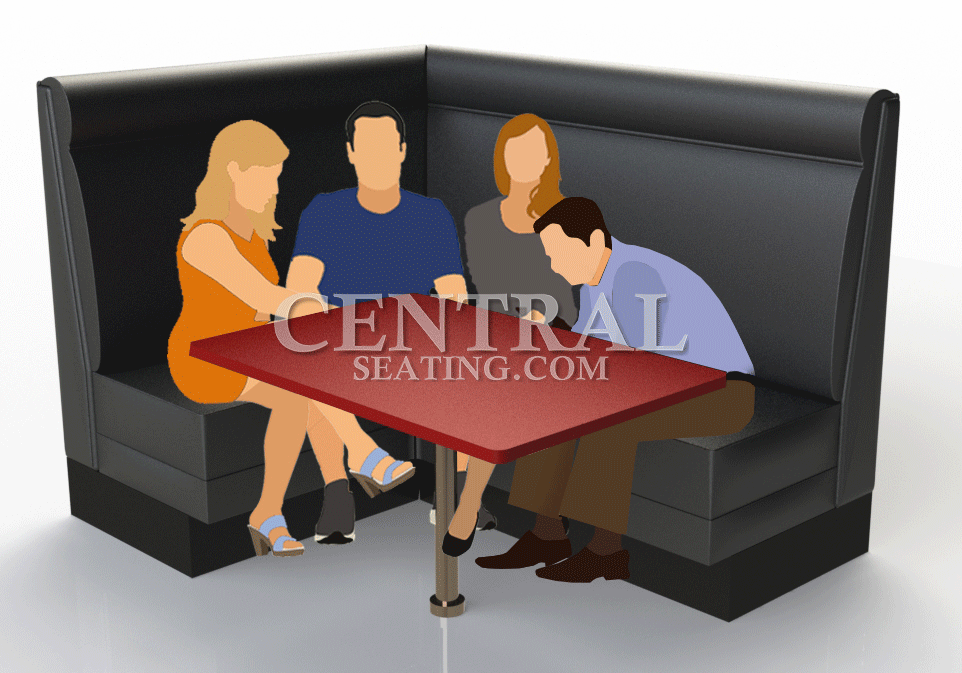
The 48" by 72" L shaped diner booth with No Radius corners will fit roughly 4 people. This amount varies depending on the size of people. A small booth in this size and type of corner is cut into 2 pieces, 1 piece at 60" long and another piece at 72" long.
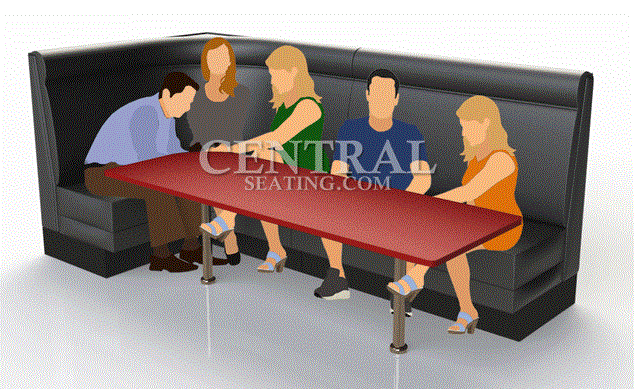
A 48" by 96" L shaped booth with a Radius Corner will fit roughly 6 people. The booth is normally cut into 2 pieces. 1 Piece is size 48" by 48" with radius and another straight pieces is 48" long that connect to one end.
Cutting Booths to Manageable Sizes
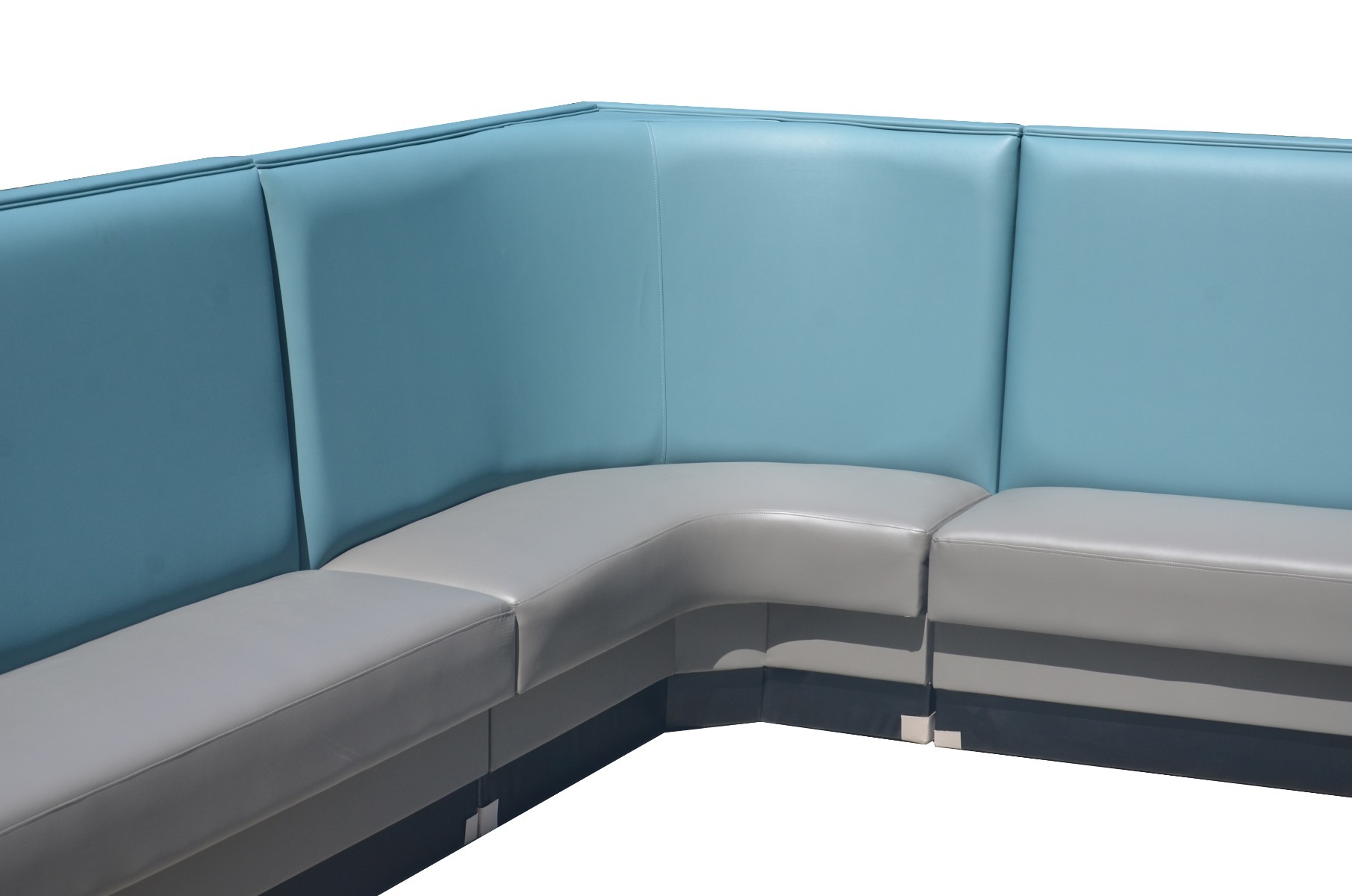
Large L shaped restaurant booths can be cut into smaller more manageable sizes that can be easily put together and taken apart when needed. Large orders are usually cut into smaller pieces to help with shipping. When a large order is divided, the booth pieces are delivered with predrilled holes and attached screws for easy assembly.
Cutting L Shaped booths into smaller sizes can benefit you during transit and in case of emergency upholstery repairs. If an accident occurs with your seat due to sharp objects, a larger 1 piece booth will cost more to replace than a smaller piece. Cutting the booth into manageable pieces will save you money as it will allow you to target a smaller area for repair instead of having to replace 1 long seat unnecessarily.
Radius vs. No Radius
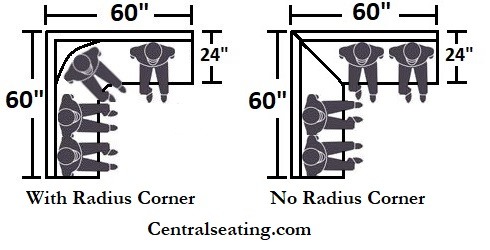
There are pros and cost for both types of corners and knowing which one to choose is important.
L Shaped Booths with Radius Corners:
- They are very comfortable.
- Will fit more people compared to non-radius corners.
- Look more elegant and inviting.
- Can sometimes be paired with rounded tables.
- Radius corners create an attractive seating area that flow seamlessly.
- Will require double doors or an opening with minimum of 48” wide.
- The matching table is required to be custom made to match the custom radius corners of the inside of booth. This will create a smooth curvature that is in sync with the booth allowing someone to sit at any point of the booth with comfort. The space between table edge and back rest of booth will remain the same from one end to the other.
- In order to make the inside corners of the L shaped booth rounded, the corners have to be pushed in eliminating a few inches off of corners of table.
L Shaped Booths with NO Radius Corners:
- Square corners give restaurant booths a modern look and feel.
- The matching table does not require custom radius corners. Square corners are standard and will give you more options when choosing tables.
- Restaurant Booths with no radius on corner can be cut at corner allowing the booth to fit through any size door with a minimum of 30” space.
- When a large corner booth is cut into smaller pieces, the smaller pieces are easier to handle, move around and put together.
Design Options
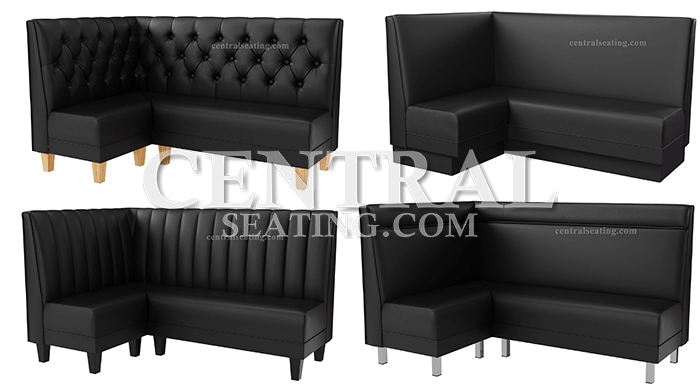
An L shaped booth design can be made in any style available in our collection. Choose from Plain Back, Channel Back, Tufted Back or any other popular design. Choose from upholstered booth to all wood or laminated booths, we can make your ideal design into an L shaped style.
Most Common L Shaped Restaurant Booth Seating Designs:
- Plain Back Upholstery
- Vertical Channel Back Upholstery
- Tufted or Biscuit Upholstered Design
- Plain Back with Waived Head Roll Upholstery
- Plain Back with Standard Head Roll Upholstery
Cost of an L Shaped Booth
Creating an L shaped booth requires more time, upholstery, wood, foam and more. Restaurant booths are generally priced by linear foot, however an L shaped booth is more expensive compared to a straight booth and pricing will vary depending on total length of the piece. If you are in an absolute price crunch and anything that can lower the price will help, it is best to avoid L shaped booths and instead choose straight booths.
On the other hand, the extra cost of one L booth may not be as significant when compared to a larger quantity of corner booths.
L Shaped Booths will also weight more compared to similar length straight booths as the corners require additional wood for support.
A cost of a booth will not change if you choose Radius vs. No Radius corners. Compared to a straight booth, an L shaped booth will already have a price increase due to the extra labor and material involved.
Inside Table Space for L Shaped Booths
The inside space of a corner booth will vary depending on the size of each section of the L shaped booth. When calculating the matching table size, it is important to account for the depth of the booth itself.
Standard booth depth is 24” or 2 feet deep. A deeper booth will create more of a lounge feel but will also cut the table shorter to accommodate for the extra length of seat or back. A small L shaped booth size 48” by 48” with standard booth depth will only give you an available space of 24” by 24”.
It is optional but also customary to have the table overlap the booth seat by 2” on each side. This adjustment makes the matching table size 26” by 26” square. This might seem small but in some cases it might be better than the alternative as a small 48” by 48” space is limited in seating arrangement options.
Larger L shaped booths can accommodate more varying size tables which can be brought together or pushed apart to support different size groups.
What Size Should A L Shape Booth Table Be?
Below is a chart to help you understand the size of table recommended for 7 of the Most Popular L Shaped Booth Sizes. This is only a recommendation, and you have the option to play around with table sizes per your preference.
| Top 7 Sizes | L Shaped Booth Size | Recommended Table Size |
| Number 1 | 48" by 48" | 1 Ttable Size 24" by 24" Square |
| Number 2 | 60" by 60" | 1 Table Size 36" by 36" Square |
| Number 3 | 72" by 72" | 1 Table Size 48" by 48" or 30" x 48" Rectangular |
| Number 4 | 48" by 72" | 1 Talbe Size 30" by 48" Rectangular |
| Number 5 | 48" by 84" | 2 Tables Size 24" by 24" Square |
| Number 6 | 48" by 96" | 2 Tables Size 24" by 24" Square |
| Number 7 | 48" by 120" | 3 Tables Size 24" by 30" Rectangular |
Height Options for L Shaped Diner Booths
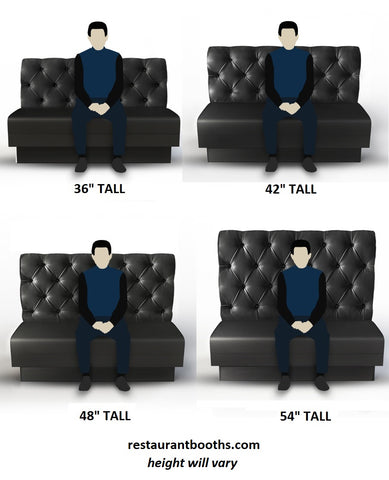
The most common short height of booth is 36” Tall. When sitting, this will reach your chin area. This is a comfortable height that allows you to rest your elbow on booth in some cases. This shorter height is popular in Residential Areas, some Nightclubs and Lounge areas.
The next most common height is 42” Tall. When sitting, this height lands around your ear area and it gives you semi privacy but does not make room look or feel crowded.
If you desire privacy, you can choose 48” Tall, 54” Tall, 60” Tall and so forth. Taller booths are popular in Nightclubs and spaces with a tall sealing.
In most cases, an L shaped booth is placed flushed against walls and knowing how much of that wall height you want to take up with booth is key to choosing the right size.
Do you need a back cover?
In a commercial setting, L shaped booths usually sit against flat walls for years. As we strive to eliminate unnecessary cost in order to bring you the lowest priced possible, we price the back cover separate most of the time as it is usually not necessary. Having an open back will give you access to the inside structure for cleaning, limited storage or to run electrical if necessary. It also gives you a clear view of the inside which may help during mandatory inspections.
Having an open back also makes it easy to assemble when the booth is cut into pieces as it will give you easy access to the attached screws and walls that are needed to fasten the pieces together.
If your booth will be placed against a window or sit in the middle of restaurant with people walking behind it, a back cover will be required. Back covers include Upholstery, Foam and Wood which will make it pleasant looking and strong during usage.
Assembly Requirenments
Most booths are delivered assembled and ready for use. For larger pieces assembly can be as easy as pushing the booth against the wall.
In larger booth orders, booths are cut into a maximum of 72” section. This means that an L shaped booth that is 10’ on left and 10’ on right will be cut into 4 pieces of 5’ each on no radius corners or 1 corner of 5’ by 5’ and 2 smaller straight pieces of 5’ each on booths with radius corners.
Booths that are delivered in pieces will have screws attached to the inside walls that sit flush against the adjacent booth. The screws will connect 2 booth pieces together tightly, eliminating as much of the division as possible. This will make it comfortable to sit even on the seam of cushion seat and will keep booth pieces from wondering away keeping your seating area looking clean.
Vinyl, Fabric and Leather Upholstery Options
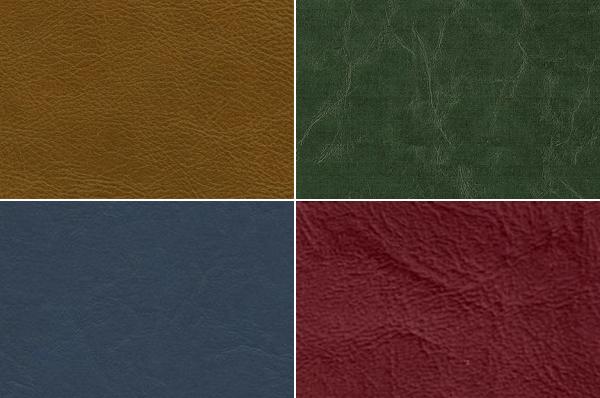
Mix a match materials to create the ideal look for your décor. An L shaped restaurant booths can be upholstered using Fabric, Vinyl, Leather, Swede, Velvet and more. Choose materials with patterns to stand out or choose solid colors to blend in.
Some corner booths will have stitched lines that appear on back rest in a vertical position this all depends on the material being used to upholster. Most standard vinyl options will not require stitching on back rest. If stitched lines are necessary, they will only be apparent on plain back booths but are usually hidden or blend in better with channel back, tufted and alike upholstered designs.
Standard pricing includes your choice of up to 3 colors from Option A upholstery collection. Option B, C and other materials not listed on this website will vary in pricing.
Projects marked as C.O.M or customer's own material are also a possibility. If you have material you want us to use for your order, let us know and we will give you the yardage needed.
Can you use a round table with L shaped banquette booth?
Yes you can, A round table is a popular combination for smaller Dining Areas, Breakrooms, Coffee Shops, Residential Locations and alike. A standard 60" by 60" booth can fit 24" Round, 36" Round and up to 48" Round tables depending. Large tables will also support chairs on the opposite side of table.
We often get asked if you can fit a round table with an L shaped booth. The answer is yes, you can combine a round table with a L shaped booth that has a No Radius corner and below are examples of this outcome.
One of the most popular L shape styles is a 60" by 60" size L shape booth. This style fits 3 to 4 people comfortably and is overall size fits in most corners including residential dining areas.
A 60" by 60" L shape booth can be paired with different round table sizes depending on your choice of comfort and seating compacity. Here are round table top options compared to 60" by 60" booth to give you a good understanding of your options.
| L Shaped Banquette Booth Size | Recommended Round Table to Use |
| 60" by 60" | 24" Round |
| 60" by 60" | 30" Round |
| 60" by 60" | 36" Round |
| 60" by 60" | 42" Round |
| 60" by 60" | 48" Round |
Requesting a Quote Checklist
To obtain a price quote, it is important that we know the following information. It will help us understand the cost and time required to complete your project.
- If standing in front, what is the size of Left section and size of Right section?
- Do you have an existing table you want the L shaped booth to surround? If so, what is that table size?
- What is your desired Height? We can make any height you need.
- What is the quantity of booths you need?
- Do you require a back cover? If so, do you require back cover on Left, Right or Both sections?
- Do you want booth with radius or no radius corners?
- Do you have single or double doors? If single, you can only choose no radius corners unless we build inside.
- What is the Restaurant Booth style you want? Not in our website? Send us an image or drawing.
- For shipping cost, what is your ship to address? Is delivery site on first floor?
Send us your list of requirements, floor plans, drawings or images and we will respond with pricing.
